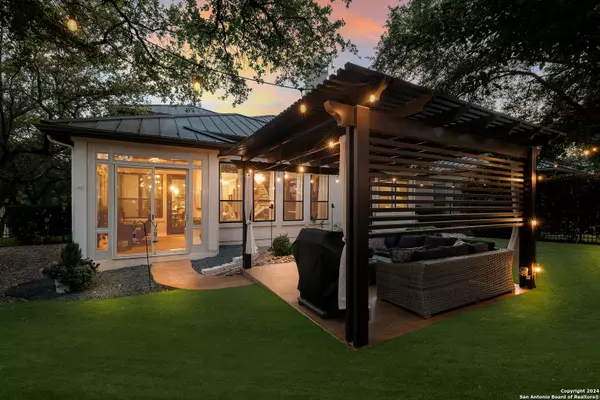For more information regarding the value of a property, please contact us for a free consultation.
3 LISER GLN San Antonio, TX 78257-1377
Want to know what your home might be worth? Contact us for a FREE valuation!

Our team is ready to help you sell your home for the highest possible price ASAP
Key Details
Property Type Single Family Home
Sub Type Single Residential
Listing Status Sold
Purchase Type For Sale
Square Footage 2,910 sqft
Price per Sqft $323
Subdivision The Dominion
MLS Listing ID 1764271
Sold Date 05/13/24
Style Two Story
Bedrooms 3
Full Baths 3
Half Baths 1
Construction Status Pre-Owned
HOA Fees $295/mo
Year Built 2013
Annual Tax Amount $16,752
Tax Year 2023
Lot Size 9,147 Sqft
Property Description
If you're looking for a move-in-ready house that sets itself apart from the rest, then welcome home! This 3 bedroom, 3.5 bath residence is truly a work-of-art, seamlessly combining the boldness of modern design with the elegance of classic aesthetic. The main living space features high ceilings, wooden beams, and a gas fireplace situated between custom curio-style cabinetry. The wall-to-wall living area windows serve as a bright and airy backdrop for the moody color palette that transitions tastefully from room to room. Perfect for hosting, the gourmet kitchen is equipped with a 6-burner gas range, double ovens, and an oversized island for additional seating. Designed to intrigue, the fully-renovated half-bath is a topic of conversation. The back patio was cleverly converted to an enclosed office space with floor-to-ceiling windows, offering a serene workspace or simply a peaceful place to enjoy your morning coffee. The primary bedroom, located on the first floor, features a tray ceiling, lush carpet, Gucci wallpaper, a custom walk-in closet, and an en-suite bathroom with marble flooring and double vanities. Upstairs you'll find an expansive game room, along with two additional spacious bedrooms and full-baths. The backyard oasis beckons with its pergola and lush, privacy-enhancing landscaping, providing the perfect setting for enjoying warm spring and summer evenings. Completing this one-of-a-kind home is the uniquely designed garage with soaring ceilings for ample storage and a custom at-home gym. This home is zoned into highly-acclaimed NISD schools and is close to many shopping and dining options.
Location
State TX
County Bexar
Area 1003
Rooms
Master Bathroom Main Level 15X10 Tub/Shower Separate, Double Vanity, Garden Tub
Master Bedroom Main Level 12X17 DownStairs, Sitting Room, Walk-In Closet, Full Bath
Bedroom 2 2nd Level 11X14
Bedroom 3 2nd Level 14X13
Living Room Main Level 20X19
Dining Room Main Level 8X9
Kitchen Main Level 27X18
Family Room 2nd Level 19X17
Interior
Heating Central, 1 Unit
Cooling One Central
Flooring Carpeting, Ceramic Tile, Wood
Heat Source Natural Gas
Exterior
Exterior Feature Patio Slab, Covered Patio, Wrought Iron Fence, Sprinkler System, Double Pane Windows, Has Gutters, Special Yard Lighting, Mature Trees
Garage Two Car Garage, Attached
Pool None
Amenities Available Controlled Access, Pool, Tennis, Golf Course, Clubhouse, Park/Playground
Waterfront No
Roof Type Metal
Private Pool N
Building
Lot Description Corner
Foundation Slab
Sewer City
Water Water System, City
Construction Status Pre-Owned
Schools
Elementary Schools Leon Springs
Middle Schools Rawlinson
High Schools Clark
School District Northside
Others
Acceptable Financing Conventional, FHA, VA, Cash
Listing Terms Conventional, FHA, VA, Cash
Read Less
GET MORE INFORMATION




