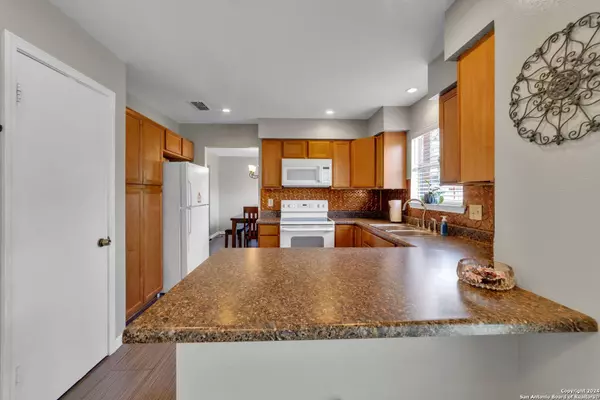For more information regarding the value of a property, please contact us for a free consultation.
8803 Boise Hills Dr San Antonio, TX 78250-5238
Want to know what your home might be worth? Contact us for a FREE valuation!

Our team is ready to help you sell your home for the highest possible price ASAP
Key Details
Property Type Single Family Home
Sub Type Single Residential
Listing Status Sold
Purchase Type For Sale
Square Footage 2,152 sqft
Price per Sqft $125
Subdivision Northwest Park
MLS Listing ID 1735511
Sold Date 05/21/24
Style Two Story,Traditional
Bedrooms 3
Full Baths 2
Half Baths 1
Construction Status Pre-Owned
HOA Fees $15/ann
Year Built 1985
Annual Tax Amount $3,137
Tax Year 2022
Lot Size 0.266 Acres
Property Description
Welcome to 8803 Boise Hills, a delightful residence where comfort meets style in the northwest side of San Antonio, Texas. This two-story home offers an inviting atmosphere, perfect for families and those seeking a tranquil living experience. The well-designed floor plan seamlessly connects the living room, dining area, and kitchen, creating a perfect setting for entertaining guests or enjoying quality family time. Imagine preparing delicious meals while staying engaged with family and friends in the adjoining dining area. The master bedroom is a serene retreat, boasting a private ensuite bathroom and generous closet space. Two additional bedrooms offer flexibility for a home office, guest room, or nursery, catering to your family's unique needs. Step outside into the backyard oasis. The spacious yard is perfect for kids to play, pets to roam, or for cultivating your own garden. This home is within close proximity to schools, parks, shopping centers, and major highways, ensuring both convenience and connectivity. Don't miss the opportunity to make this house your home. Schedule a showing today and experience the warmth and comfort 8803 Boise Hills has to offer. Discover a place where memories are made and dreams come to life. *Seller is highly motivated! * Seller is offering $2500 in concessions. Roof 8yrs A/C 5 yrs.*Seller took home off the market to do some minor touch ups. Home is Back on Market now.
Location
State TX
County Bexar
Area 0300
Rooms
Master Bathroom 2nd Level 5X3 Tub/Shower Combo
Master Bedroom 2nd Level 14X12 Upstairs, Full Bath
Bedroom 2 2nd Level 10X11
Bedroom 3 2nd Level 11X11
Living Room Main Level 23X13
Dining Room Main Level 11X10
Kitchen Main Level 18X10
Interior
Heating Central
Cooling One Central
Flooring Carpeting, Ceramic Tile
Heat Source Electric
Exterior
Garage Two Car Garage, Attached
Pool None
Amenities Available None
Waterfront No
Roof Type Composition
Private Pool N
Building
Lot Description Cul-de-Sac/Dead End, Wooded, Mature Trees (ext feat)
Foundation Slab
Water Water System
Construction Status Pre-Owned
Schools
Elementary Schools Carson
Middle Schools Connally
High Schools Marshall
School District Northside
Others
Acceptable Financing Conventional, FHA, VA, TX Vet, Cash, Investors OK
Listing Terms Conventional, FHA, VA, TX Vet, Cash, Investors OK
Read Less
GET MORE INFORMATION




