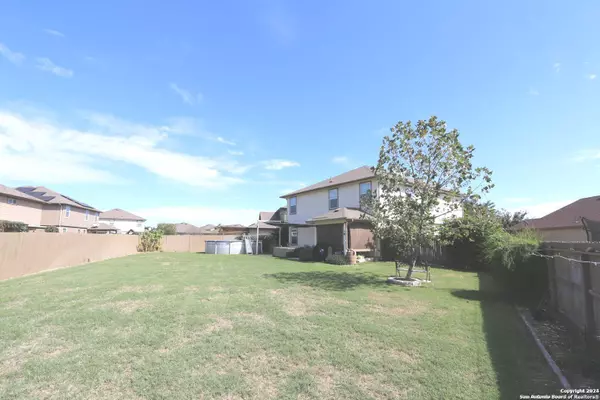For more information regarding the value of a property, please contact us for a free consultation.
3907 Medina Branch San Antonio, TX 78222
Want to know what your home might be worth? Contact us for a FREE valuation!

Our team is ready to help you sell your home for the highest possible price ASAP
Key Details
Property Type Single Family Home
Sub Type Single Residential
Listing Status Sold
Purchase Type For Sale
Square Footage 2,678 sqft
Price per Sqft $130
Subdivision Riposa Vita
MLS Listing ID 1708404
Sold Date 05/22/24
Style Two Story
Bedrooms 5
Full Baths 3
Half Baths 1
Construction Status Pre-Owned
HOA Fees $25/ann
Year Built 2016
Annual Tax Amount $6,712
Tax Year 2022
Lot Size 10,585 Sqft
Property Description
"A Very Clean" 1-Owner Nearly 2700sf 4-Side Masonry Hm on a **HUGE Nearly 1/4 Acre Cul-De-Sac Lot w/Privacy Fencing & Above Grd Pool**...5-BD & 3.5 Bathrooms w/ Lots of Extras like a 20' Abv Grd Custom Pool w/Filtration System,Sprinkler Sys/Landscaping,Covered Patio,Paver Patio w/Sun Cover,Paver Sidewalks,2-Fenced in Side Yards,Raingutters w/Rain Catcher System,Water Softener & Reverse Osmosis Drinking Water & Custom Window Coverings ALL on a Very Spacious... 2-Story Hm w/Main Bedroom **DOWNSTAIRS** Spacious Eat in Country Style Kitchen w/Xtra Lg B'Fast Bar,42" Tall Cabinets,Granite Tops,Tiled Backsplash,2-Pantries & Formal Dining Rm,1/2 Bathroom,Utility Rm w/Storage Cabinets,18x16 Living Rm w/Outside Access to the FUN FILLED Backyard.. **UPSTAIRS** Via Decorative Staircase is the Approx 24x17 2nd Living Area/Game Rm,2-Full Bathrooms & 4-Bedrooms...Again Very Clean Hm that displays a Ton of TLC "Thru-Out" This is one of those Move In,Unpack & Relax type Hm,Nearly Everythings Done...NOTE seller erected an approx 10x6 hobby rm in the garage that can easily be removed...
Location
State TX
County Bexar
Area 2001
Rooms
Master Bathroom Main Level 10X8 Tub/Shower Separate, Double Vanity
Master Bedroom Main Level 18X14 DownStairs, Walk-In Closet, Ceiling Fan, Full Bath
Bedroom 2 2nd Level 15X13
Bedroom 3 2nd Level 14X13
Bedroom 4 2nd Level 14X12
Bedroom 5 2nd Level 12X11
Living Room Main Level 18X16
Dining Room Main Level 11X10
Kitchen Main Level 15X13
Family Room 2nd Level 24X17
Interior
Heating Central
Cooling One Central
Flooring Carpeting, Ceramic Tile
Heat Source Electric
Exterior
Exterior Feature Patio Slab, Covered Patio, Privacy Fence, Sprinkler System, Double Pane Windows, Storage Building/Shed, Has Gutters, Mature Trees
Garage Two Car Garage, Attached
Pool Above Ground Pool, Fenced Pool
Amenities Available None
Waterfront No
Roof Type Composition
Private Pool Y
Building
Lot Description Corner, Cul-de-Sac/Dead End
Foundation Slab
Sewer Sewer System
Water Water System
Construction Status Pre-Owned
Schools
Elementary Schools Sinclair
Middle Schools Heritage
High Schools East Central
School District East Central I.S.D
Others
Acceptable Financing Conventional, FHA, VA, TX Vet, Cash
Listing Terms Conventional, FHA, VA, TX Vet, Cash
Read Less
GET MORE INFORMATION




