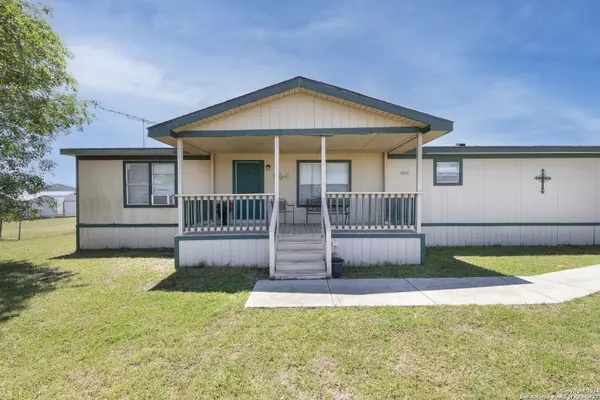For more information regarding the value of a property, please contact us for a free consultation.
745 WARNCKE RD La Vernia, TX 78121-3513
Want to know what your home might be worth? Contact us for a FREE valuation!

Our team is ready to help you sell your home for the highest possible price ASAP
Key Details
Property Type Single Family Home
Sub Type Single Residential
Listing Status Sold
Purchase Type For Sale
Square Footage 1,681 sqft
Price per Sqft $196
Subdivision Doege Farms
MLS Listing ID 1767261
Sold Date 06/03/24
Style Manufactured Home - Double Wide
Bedrooms 3
Full Baths 2
Construction Status Pre-Owned
Year Built 1995
Annual Tax Amount $4,107
Tax Year 2023
Lot Size 9.000 Acres
Property Description
Welcome to your cozy retreat on 9 acres of fenced-in bliss! This charming 3-bedroom, 2-bathroom mobile home, built in 1995, offers a perfect blend of comfort, space, and rural serenity. Step inside to discover 1681 square feet of inviting living space, featuring an airy layout designed to maximize relaxation and functionality. The heart of the home is the spacious island kitchen, boasting ample counter space for meal preparation and entertaining. The large master bedroom is a peaceful haven, offering plenty of room to unwind after a long day. Pamper yourself in the master bathroom, where you'll find a luxurious stand-up shower and a separate clawfoot tub, perfect for indulgent soaking sessions. Outside, the possibilities are endless on your expansive 9-acre property. The fenced-in grounds provide a safe haven for both you and your animals, with a barn out back ready to accommodate your furry friends. Whether you're seeking a tranquil escape from the hustle and bustle of city life or a place to nurture your homesteading dreams, this delightful mobile home offers the perfect blend of comfort, convenience, and countryside charm. Don't miss your chance to make it yours!
Location
State TX
County Guadalupe
Area 2708
Rooms
Master Bathroom Main Level 9X15 Tub/Shower Separate, Double Vanity, Garden Tub
Master Bedroom Main Level 15X13 Walk-In Closet, Ceiling Fan, Full Bath
Bedroom 2 Main Level 13X12
Bedroom 3 Main Level 12X13
Living Room Main Level 11X16
Dining Room Main Level 12X11
Kitchen Main Level 13X13
Interior
Heating Central
Cooling One Central
Flooring Carpeting, Laminate
Heat Source Electric
Exterior
Exterior Feature Chain Link Fence, Storage Building/Shed, Horse Stalls/Barn
Garage None/Not Applicable
Pool None
Amenities Available None
Waterfront No
Roof Type Composition
Private Pool N
Building
Lot Description 5 - 14 Acres, Level
Foundation Other
Sewer Septic
Water Water System
Construction Status Pre-Owned
Schools
Elementary Schools La Vernia
Middle Schools La Vernia
High Schools La Vernia
School District La Vernia Isd.
Others
Acceptable Financing Conventional, FHA, VA, Cash
Listing Terms Conventional, FHA, VA, Cash
Read Less
GET MORE INFORMATION




