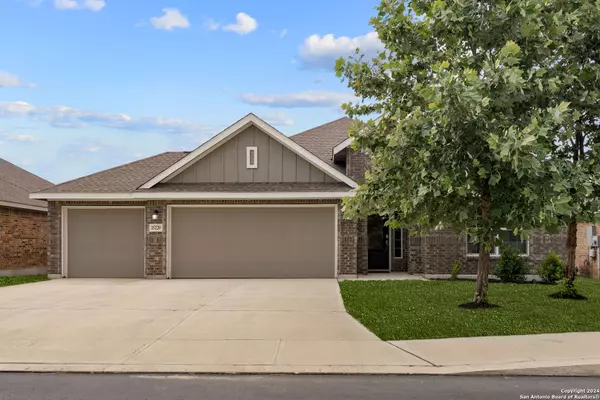For more information regarding the value of a property, please contact us for a free consultation.
15220 Needles Ridge San Antonio, TX 78245-4765
Want to know what your home might be worth? Contact us for a FREE valuation!

Our team is ready to help you sell your home for the highest possible price ASAP
Key Details
Property Type Single Family Home
Sub Type Single Residential
Listing Status Sold
Purchase Type For Sale
Square Footage 2,348 sqft
Price per Sqft $166
Subdivision Potranco Run
MLS Listing ID 1778076
Sold Date 06/14/24
Style One Story
Bedrooms 4
Full Baths 3
Construction Status Pre-Owned
HOA Fees $53/qua
Year Built 2020
Annual Tax Amount $7,169
Tax Year 2024
Lot Size 7,187 Sqft
Property Description
Welcome to your dream home! This spacious single-story home boasts elegant wood tile flooring, creating a clean and fresh look that is sure to impress. The white cabinetry and decorative subway tile backsplash in the kitchen add a touch of sophistication, while the large walk-in shower in the owner's suite provides a luxurious retreat. Guests will feel right at home in the private guest room with its own ensuite bath, offering privacy and comfort. Flexible second living space can easily transform into a game room or home gym. The three-car garage is a car enthusiast's dream, featuring epoxy flooring, a standalone work sink, and additional electrical outlets for tools and equipment. The additional outdoor patio space is perfect for hosting unforgettable gatherings with friends & loved ones. This home is designed to cater to your lifestyle needs, offering both comfort and functionality in every corner.
Location
State TX
County Bexar
Area 0101
Rooms
Master Bathroom Main Level 11X9 Shower Only, Double Vanity
Master Bedroom Main Level 16X14 Split, Walk-In Closet, Ceiling Fan, Full Bath
Bedroom 2 Main Level 13X12
Bedroom 3 Main Level 12X11
Bedroom 4 Main Level 13X12
Living Room Main Level 16X12
Kitchen Main Level 24X12
Family Room Main Level 14X11
Interior
Heating Heat Pump
Cooling One Central
Flooring Carpeting, Ceramic Tile
Heat Source Natural Gas
Exterior
Exterior Feature Covered Patio, Privacy Fence, Sprinkler System, Double Pane Windows
Garage Three Car Garage
Pool None
Amenities Available Controlled Access, Pool, Park/Playground, Jogging Trails, BBQ/Grill
Roof Type Composition
Private Pool N
Building
Faces West
Foundation Slab
Sewer Sewer System
Water Water System
Construction Status Pre-Owned
Schools
Elementary Schools Ralph Langley
Middle Schools Bernal
High Schools Harlan Hs
School District Northside
Others
Acceptable Financing Conventional, FHA, VA, Cash
Listing Terms Conventional, FHA, VA, Cash
Read Less
GET MORE INFORMATION




