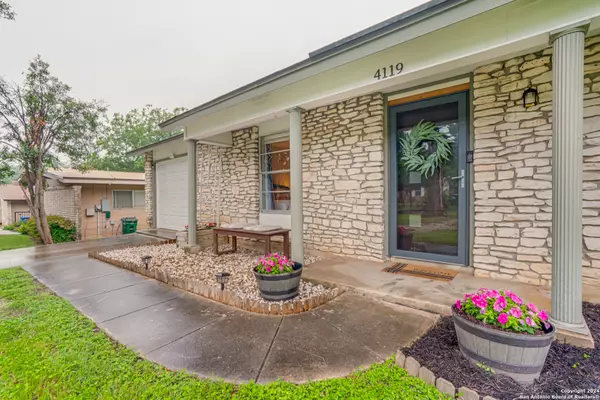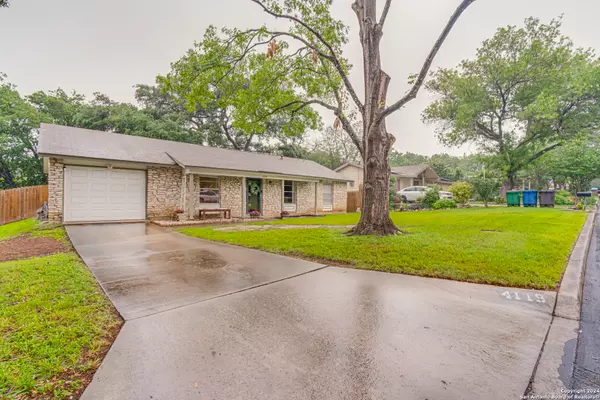For more information regarding the value of a property, please contact us for a free consultation.
4119 Bunker Hill St San Antonio, TX 78230
Want to know what your home might be worth? Contact us for a FREE valuation!

Our team is ready to help you sell your home for the highest possible price ASAP
Key Details
Property Type Single Family Home
Sub Type Single Residential
Listing Status Sold
Purchase Type For Sale
Square Footage 1,118 sqft
Price per Sqft $223
Subdivision Shenandoah
MLS Listing ID 1771825
Sold Date 06/14/24
Style One Story
Bedrooms 4
Full Baths 2
Construction Status Pre-Owned
HOA Fees $14/ann
Year Built 1969
Annual Tax Amount $5,183
Tax Year 2023
Lot Size 8,494 Sqft
Property Description
Welcome to your new home in the charming Shenandoah community! This delightful 1-story gem boasts mid-century flair and sits on a flat lot adorned with mature trees, offering a serene and picturesque setting. With its stone exterior and cute curb appeal, this home welcomes you with open arms. The roomy 1-car garage provides convenient parking and storage space. Step inside to discover a beautifully updated interior featuring laminate floors throughout, perfect for easy maintenance. Say goodbye to carpet woes! The heart of this home is the updated kitchen, complete with updated cabinets, floating shelves, a deep stainless sink, newer stainless appliances and a charming coffee bar, making it a joy for any cook to prepare a delicious meal. You'll find 4 spacious bedrooms, each offering ample closet space and great natural light, ensuring comfort and relaxation for everyone in the family. The updated bathrooms add a modern touch, providing both style and functionality. Pride of ownership shines through in every corner of this home, making it truly special. Plus, the affordable HOA offers fantastic amenities including a pool, park, playground, and clubhouse, perfect for enjoying sunny days with family and friends. Located in a prime spot with easy access to I-10, shopping, dining, and entertainment, this home offers unbeatable convenience. Don't miss out on this GREAT value! Schedule your showing today and make this dream home yours.
Location
State TX
County Bexar
Area 0500
Rooms
Master Bathroom Main Level 6X7 Tub/Shower Combo, Single Vanity
Master Bedroom Main Level 11X13 Multi-Closets, Ceiling Fan, Full Bath
Bedroom 2 Main Level 9X12
Bedroom 3 Main Level 10X11
Bedroom 4 Main Level 10X11
Living Room Main Level 13X14
Kitchen Main Level 8X11
Interior
Heating Central
Cooling One Central
Flooring Laminate
Heat Source Natural Gas
Exterior
Exterior Feature Patio Slab, Privacy Fence, Mature Trees
Garage One Car Garage
Pool None
Amenities Available Pool, Clubhouse, Park/Playground
Waterfront No
Roof Type Composition
Private Pool N
Building
Lot Description Cul-de-Sac/Dead End, Mature Trees (ext feat), Level
Foundation Slab
Sewer Sewer System
Water Water System
Construction Status Pre-Owned
Schools
Elementary Schools Housman
Middle Schools Hobby William P.
High Schools Clark
School District Northside
Others
Acceptable Financing Conventional, FHA, VA, Cash, Investors OK
Listing Terms Conventional, FHA, VA, Cash, Investors OK
Read Less
GET MORE INFORMATION




