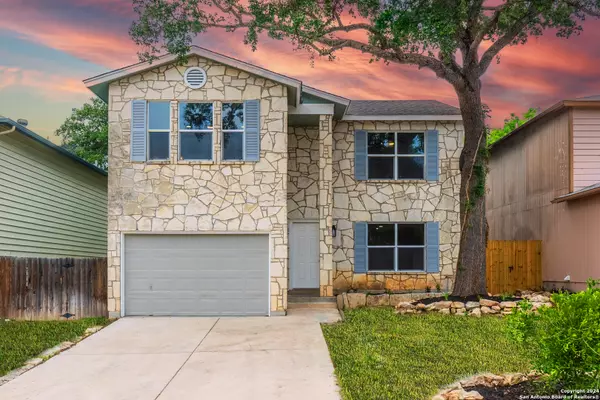For more information regarding the value of a property, please contact us for a free consultation.
12919 OCEAN GLADE San Antonio, TX 78249-4334
Want to know what your home might be worth? Contact us for a FREE valuation!

Our team is ready to help you sell your home for the highest possible price ASAP
Key Details
Property Type Single Family Home
Sub Type Single Residential
Listing Status Sold
Purchase Type For Sale
Square Footage 2,380 sqft
Price per Sqft $138
Subdivision Hunters Chase
MLS Listing ID 1777542
Sold Date 07/15/24
Style Two Story,Traditional
Bedrooms 4
Full Baths 2
Half Baths 1
Construction Status Pre-Owned
HOA Fees $23/qua
Year Built 1991
Annual Tax Amount $7,349
Tax Year 2024
Lot Size 8,363 Sqft
Property Description
Located in the highly sought-after Hunters Chase subdivision near UTSA and within the NISD (Brandeis High School), 12919 Ocean Glade is a beautifully updated 4-bed, 2.5-bath, 2-story home offering convenient access to Loop 1604 and I-10 via Hausman Rd. With 2,380 sqft of living space and a spacious backyard on an 8,379 sqft lot, this property provides ample room for comfortable living. The home features numerous updates completed in 2024, including a new HVAC system, water heater, architectural dimensional shingles for the roof, double-pane windows, garage door opener, fence, carpet, light fixtures, plumbing fixtures, and toilets. The kitchen is a chef's delight with granite countertops, new cabinets, and sinks. Fresh paint and LED recessed lighting throughout add to the home's modern appeal. The living room, kitchen, family room, and utility room feature ceramic tile flooring, while the stairs, game room, and all four upstairs bedrooms are carpeted. The bathrooms are enhanced with luxury vinyl plank flooring. Each room is equipped with ceiling fans for added efficiency. A sliding door from the family room leads to a large back patio, perfect for outdoor entertaining. The game room offers flexibility and can be converted into a fifth bedroom with an enclosed wall in the future as needed. The property is located in the Hunters Chase subdivision, which offers nearby HOA amenities such as a pool, basketball and tennis courts, beach volleyball, a playground, and BBQ pits. Additionally, the home is near Bamberger Nature Park and Bonnie Conner Park, providing ample opportunities for outdoor activities. Mature trees in both the front and back yards add to the charm and appeal of this home. Don't miss the opportunity to own this beautifully updated home in a prime location. Schedule your appointment today!
Location
State TX
County Bexar
Area 0400
Rooms
Master Bathroom 2nd Level 21X13 Tub/Shower Combo, Single Vanity
Master Bedroom 2nd Level 21X13 Upstairs, Walk-In Closet, Ceiling Fan, Full Bath
Bedroom 2 2nd Level 12X10
Bedroom 3 2nd Level 10X10
Bedroom 4 2nd Level 13X12
Living Room Main Level 21X18
Kitchen Main Level 14X14
Family Room Main Level 18X16
Interior
Heating Central
Cooling One Central
Flooring Carpeting, Ceramic Tile, Vinyl
Heat Source Electric
Exterior
Exterior Feature Privacy Fence, Double Pane Windows, Mature Trees
Garage One Car Garage, Attached
Pool None
Amenities Available Pool, Tennis, Park/Playground, BBQ/Grill, Basketball Court, Volleyball Court
Roof Type Composition
Private Pool N
Building
Faces East
Foundation Slab
Sewer City
Water City
Construction Status Pre-Owned
Schools
Elementary Schools Scobee
Middle Schools Stinson Katherine
High Schools Louis D Brandeis
School District Northside
Others
Acceptable Financing Conventional, FHA, VA, TX Vet, Cash
Listing Terms Conventional, FHA, VA, TX Vet, Cash
Read Less
GET MORE INFORMATION




