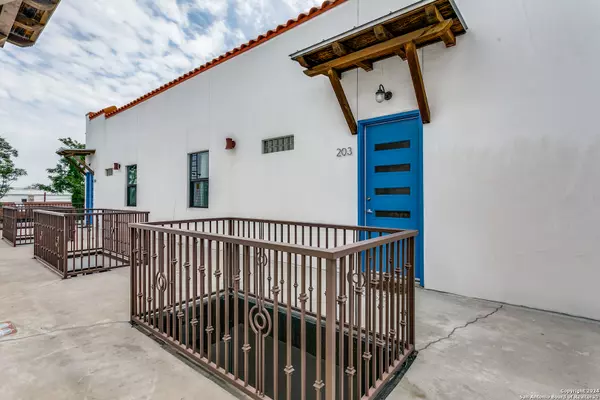For more information regarding the value of a property, please contact us for a free consultation.
1542 ALAMO ST UNIT 203 San Antonio, TX 78215-1283
Want to know what your home might be worth? Contact us for a FREE valuation!

Our team is ready to help you sell your home for the highest possible price ASAP
Key Details
Property Type Condo
Sub Type Condominium/Townhome
Listing Status Sold
Purchase Type For Sale
Square Footage 1,008 sqft
Price per Sqft $385
Subdivision Casa Blanca Lofts
MLS Listing ID 1763473
Sold Date 07/12/24
Style Low-Rise (1-3 Stories)
Bedrooms 2
Full Baths 2
Construction Status Pre-Owned
HOA Fees $314/mo
Year Built 2014
Annual Tax Amount $9,440
Tax Year 2022
Property Description
Urban living at its finest in this stunning condo, located just a few blocks from the historic Pearl Brewery and minutes from Downtown! Open living space with 10' ceilings, stained concrete floors, quartz countertops and a huge deck that's perfect for enjoying the city views. Two bedrooms with walk-in closets, and a stunning tile shower in the Master Bedroom - this condo offers both style and comfort. Two gated, covered parking spaces provide convenience and security! Amenities include a swimming pool, grilling area and a large, secured storage area in the basement. Unit has a new water heater and includes the refrigerator, washer and dryer. 30 day rental minimum allowed. If you're looking for modern luxury in the heart of the city, this condo offers an unparalleled opportunity to experience the best of San Antonio living with fine dining, nightlife, and shopping options just a short walk away, don't miss out on the chance to make this stunning condo your new home!
Location
State TX
County Bexar
Area 1300
Direction N
Rooms
Master Bathroom Main Level 12X5 Shower Only, Single Vanity
Master Bedroom Main Level 14X12 Split, Walk-In Closet, Full Bath
Bedroom 2 Main Level 13X12
Living Room Main Level 14X12
Kitchen Main Level 14X14
Interior
Interior Features One Living Area, Living/Dining Combo, Eat-In Kitchen, Breakfast Bar, Utility Area Inside, High Ceilings, Open Floor Plan, Cable TV Available, Laundry Main Level, Walk In Closets
Heating Central
Cooling One Central
Flooring Stained Concrete
Fireplaces Type Not Applicable
Exterior
Exterior Feature Stucco
Garage Detached
Building
Story 2
Level or Stories 2
Construction Status Pre-Owned
Schools
Elementary Schools Hawthorne
Middle Schools Call District
High Schools Edison
School District San Antonio I.S.D.
Others
Acceptable Financing Conventional, FHA, VA, Cash
Listing Terms Conventional, FHA, VA, Cash
Read Less
GET MORE INFORMATION




