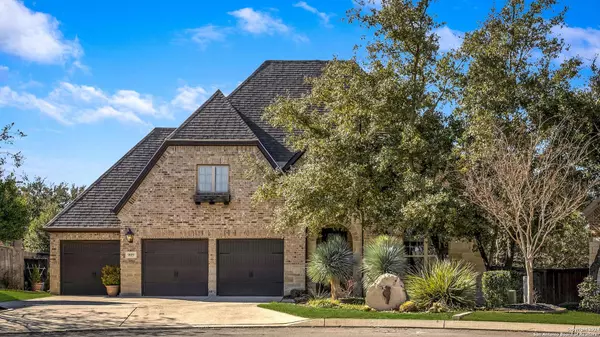For more information regarding the value of a property, please contact us for a free consultation.
9019 MAUREENS POND Boerne, TX 78015-4785
Want to know what your home might be worth? Contact us for a FREE valuation!

Our team is ready to help you sell your home for the highest possible price ASAP
Key Details
Property Type Single Family Home
Sub Type Single Residential
Listing Status Sold
Purchase Type For Sale
Square Footage 3,095 sqft
Price per Sqft $225
Subdivision Front Gate
MLS Listing ID 1752068
Sold Date 07/18/24
Style Two Story,Texas Hill Country
Bedrooms 5
Full Baths 4
Construction Status Pre-Owned
HOA Fees $48/qua
Year Built 2015
Annual Tax Amount $12,988
Tax Year 2022
Lot Size 10,628 Sqft
Property Description
Stunning Highland Home nestled in the trees on a cul-de-sac in desirable Front Gate in Fair Oaks Ranch! Brick exterior presents a stately exterior with inviting 20ft entry with gorgeous staircase. Open living with floor-to-ceiling stone fireplace and 20ft ceiling adjoins casual dining with chef's kitchen with granite counters, gas cooktop, breakfast bar plus an attached incredible chef's prep/catering area with oven and microwave. Private primary boasts bay window, spa-like bath with garden tub, double vanity, shower and spacious closet. Secondary bedroom down plus a study that could be a 6th bedroom if needed. Big central game/family area up that overlooks the entry and living room. Bedrooms off the game room offers privacy with a central gathering area. Enjoy the Zen experience that is this backyard with abundant oaks offering shade over the back deck- covered patio and side yard for dogs or play area offers a park-like feel Great neighborhood with many amenities plus with membership the Fair Oaks Country Club for golf, tennis, dining and swim. Best of Hill Country living with country club amenities just minutes to La Cantera and The Rim.
Location
State TX
County Bexar
Area 1006
Rooms
Master Bathroom Main Level 11X10 Tub/Shower Separate, Double Vanity, Garden Tub
Master Bedroom Main Level 18X16 Split, DownStairs, Walk-In Closet, Ceiling Fan, Full Bath
Bedroom 2 Main Level 12X10
Bedroom 3 2nd Level 12X12
Bedroom 4 2nd Level 11X11
Bedroom 5 2nd Level 11X11
Living Room Main Level 19X15
Kitchen Main Level 20X10
Family Room 2nd Level 16X14
Study/Office Room Main Level 13X12
Interior
Heating Central
Cooling Two Central
Flooring Carpeting, Ceramic Tile
Heat Source Natural Gas
Exterior
Exterior Feature Covered Patio, Deck/Balcony, Privacy Fence, Sprinkler System, Double Pane Windows, Has Gutters, Mature Trees
Parking Features Attached
Pool None
Amenities Available Controlled Access, Park/Playground, Jogging Trails
Roof Type Composition
Private Pool N
Building
Lot Description Cul-de-Sac/Dead End, 1/4 - 1/2 Acre, Mature Trees (ext feat)
Foundation Slab
Sewer Sewer System
Water Water System
Construction Status Pre-Owned
Schools
Elementary Schools Kendall Elementary
Middle Schools Boerne Middle S
High Schools Champion
School District Boerne
Others
Acceptable Financing Conventional, Cash
Listing Terms Conventional, Cash
Read Less



