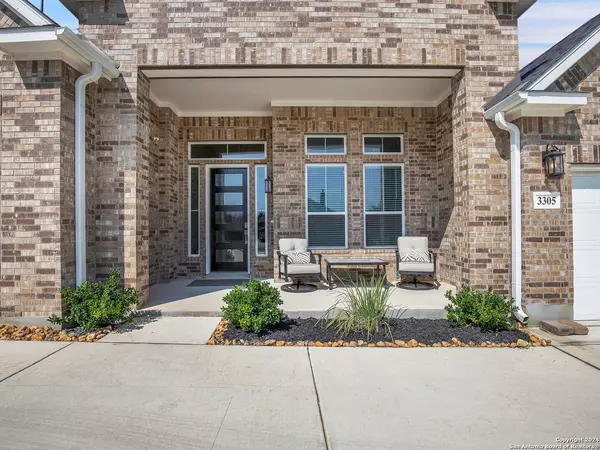For more information regarding the value of a property, please contact us for a free consultation.
3305 Harvest Vw Marion, TX 78124-1403
Want to know what your home might be worth? Contact us for a FREE valuation!

Our team is ready to help you sell your home for the highest possible price ASAP
Key Details
Property Type Single Family Home
Sub Type Single Residential
Listing Status Sold
Purchase Type For Sale
Square Footage 3,747 sqft
Price per Sqft $213
Subdivision Harvest Hills
MLS Listing ID 1782744
Sold Date 07/26/24
Style Two Story,Traditional
Bedrooms 4
Full Baths 4
Half Baths 2
Construction Status Pre-Owned
HOA Fees $54/ann
Year Built 2021
Annual Tax Amount $11,779
Tax Year 2022
Lot Size 0.370 Acres
Lot Dimensions 99 X 163
Property Description
You wouldn't want to miss this stunning Bethany home by Chesmar. The floor plan creates a private oasis within an exclusive neighborhood, and perfectly situated on a generous .37 corner lot no neighbors to back or side of home. You're greeted at the front door with abundant natural light, vaulted ceilings, beautiful luxury vinyl plank flooring, the interior features many spacious living and entertainment areas, executive office at the front of home, main living-room has been upgraded with accented cedar beams The living room is a showcase of style, with oversized sliding patio doors that flood the space with natural light and offer panoramic views to the outdoors. The large patio is covered and features a fireplace and stone mantle, patio has been upgraded with black-out screening for complete privacy it brings warmth and ambiance to this inviting space, start and end your day here, the patio is ready for a new kitchen, drop line has been installed, and the 50 amp J-box ready for a hot tub, the space has an outdoor seating area for dining and entertaining, the expansive corner lot provides ample space for potential outdoor amenities, such as a pool, garden, or additional recreational features. The gourmet kitchen is no doubt the star of the home. A chef's dream, it boasts top-of-the-line stainless steel appliances, abundant cabinetry, and 2 center islands with quartz countertops, whether entertaining guests or preparing a family meal, with separate dining room area and bar top eating area, double oven, microwave, double door refrigerator very functional for a large family all kitchen appliances remain. Each of the four bedrooms is a private sanctuary, offering a perfect blend with ensuite bathrooms, walk-in closets and ceiling fans. The master suite is a true haven, located on first floor, featuring a spa-like bathroom with dual vanities, a soaking tub, French doors allow access to patio, oversized separate shower, his and hers split large closet, upgraded with a separate HVAC unit to provide A/C and Heating just to this room. Access to all 4 Garages on first level featuring 2 electric car charges. Moving upstairs, you have a second kitchen for entertaining included is a double refrigerator and microwave, cabinetry. The large Game room is spacious, the theater room has been wired for theater surround sound all speakers and amplifier stay its ready to enjoy, You never have to leave this space with half bath upstairs. Whole house internet. There are so many features and upgrades you must see for yourself, country feel yet so close to everything you need, 11 miles to Randolph AFB, under 10 miles to New Braunfels to enjoy Schlitterbahn and Wurstfest, and a short drive to shopping, movies, restaurants. The community offers club house, private fishing pond w/pier, RV/Boat storage, basketball/tennis courts, children's play park, pool, live-stock pens for 4-H members. This is where you want to live.
Location
State TX
County Comal
Area 2705
Rooms
Master Bathroom Main Level 9X17 Tub/Shower Separate, Separate Vanity, Garden Tub
Master Bedroom Main Level 14X15 DownStairs
Bedroom 2 Main Level 13X13
Bedroom 3 2nd Level 13X13
Bedroom 4 2nd Level 13X14
Living Room Main Level 8X9
Dining Room Main Level 8X9
Kitchen Main Level 10X15
Family Room 2nd Level 10X13
Study/Office Room Main Level 10X12
Interior
Heating Central, Panel
Cooling One Central, One Window/Wall
Flooring Carpeting, Ceramic Tile
Heat Source Electric, Natural Gas
Exterior
Exterior Feature Covered Patio, Bar-B-Que Pit/Grill, Gas Grill, Privacy Fence, Chain Link Fence, Double Pane Windows, Has Gutters
Garage Four or More Car Garage
Pool None
Amenities Available Controlled Access, Pool, Tennis, Clubhouse, Park/Playground, Basketball Court, Fishing Pier, Other - See Remarks
Waterfront No
Roof Type Heavy Composition
Private Pool N
Building
Lot Description Corner
Foundation Slab
Sewer Sewer System
Water Water System
Construction Status Pre-Owned
Schools
Elementary Schools Krueger
Middle Schools Marion
High Schools Marion
School District Marion
Others
Acceptable Financing Conventional, FHA, VA, Cash
Listing Terms Conventional, FHA, VA, Cash
Read Less
GET MORE INFORMATION




