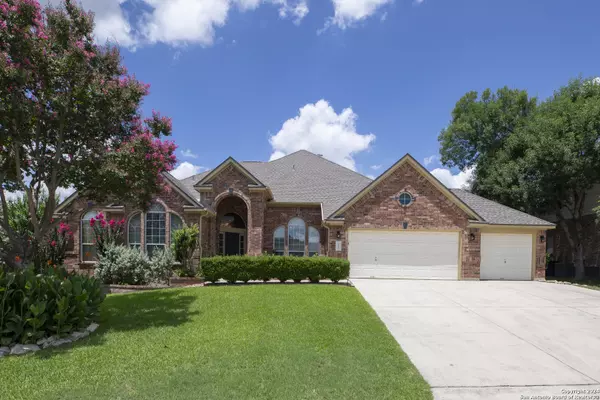For more information regarding the value of a property, please contact us for a free consultation.
19003 FARGO PASS San Antonio, TX 78258-4262
Want to know what your home might be worth? Contact us for a FREE valuation!

Our team is ready to help you sell your home for the highest possible price ASAP
Key Details
Property Type Single Family Home
Sub Type Single Residential
Listing Status Sold
Purchase Type For Sale
Square Footage 3,308 sqft
Price per Sqft $220
Subdivision Iron Mountain
MLS Listing ID 1784709
Sold Date 07/26/24
Style One Story,Traditional
Bedrooms 4
Full Baths 3
Half Baths 1
Construction Status Pre-Owned
HOA Fees $25/ann
Year Built 2005
Annual Tax Amount $13,371
Tax Year 2023
Lot Size 10,802 Sqft
Property Description
Welcome to your new 4/3.5/3 home, on a corner lot, in the sought after iron Mountain neighborhood! This home will give you what you want and more with 2 living spaces, a separate office, putting green in the back with a pool/spa! The family room offers a beautiful fireplace for those cozy evenings. The gourmet kitchen features gorgeous granite counters with matching tile back splash, stainless steel appliances to include a built in double oven and gas cook top! The dining room is spacious enough for all your entertaining. The master bedroom is large offers access to the outside, a sitting/flex room that is versatile for your needs, a full bathroom that features a separate garden tub and shower that is ready to be your private retreat. The back yard is waiting for those family and friends BBQ's under the covered patio with the outdoor grill, the relaxing in ground pool/spa and your own putting green! The roof is only to years old on this home. There is currently a home warranty in place, as well.Don't miss your opportunity to own this piece of Texas heaven!
Location
State TX
County Bexar
Area 1801
Rooms
Master Bathroom Main Level 16X10 Tub/Shower Separate, Single Vanity, Garden Tub
Master Bedroom Main Level 18X13 Split, DownStairs, Outside Access, Walk-In Closet, Ceiling Fan, Full Bath
Bedroom 2 Main Level 11X11
Bedroom 3 Main Level 11X11
Bedroom 4 Main Level 12X11
Dining Room Main Level 13X11
Kitchen Main Level 20X12
Family Room Main Level 21X14
Study/Office Room Main Level 13X12
Interior
Heating Central
Cooling Three+ Central, Zoned
Flooring Carpeting, Ceramic Tile, Wood
Heat Source Electric
Exterior
Exterior Feature Patio Slab, Covered Patio, Bar-B-Que Pit/Grill, Deck/Balcony, Privacy Fence, Sprinkler System, Double Pane Windows, Mature Trees
Garage Three Car Garage, Attached
Pool In Ground Pool, AdjoiningPool/Spa
Amenities Available Park/Playground
Roof Type Composition
Private Pool Y
Building
Lot Description Corner, 1/4 - 1/2 Acre, Mature Trees (ext feat)
Foundation Slab
Sewer Sewer System
Water Water System
Construction Status Pre-Owned
Schools
Elementary Schools Call District
Middle Schools Barbara Bush
High Schools Ronald Reagan
School District North East I.S.D
Others
Acceptable Financing Conventional, FHA, VA, TX Vet, Cash, Investors OK
Listing Terms Conventional, FHA, VA, TX Vet, Cash, Investors OK
Read Less
GET MORE INFORMATION




