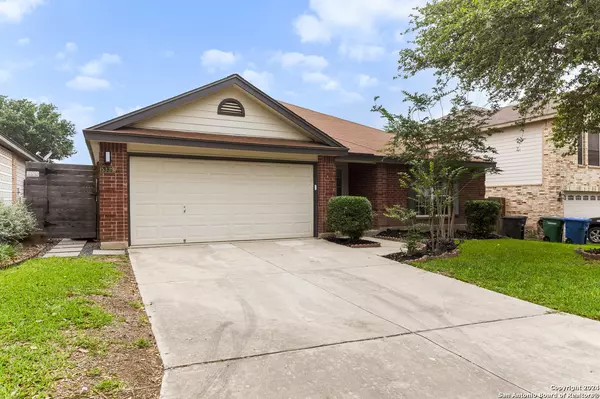For more information regarding the value of a property, please contact us for a free consultation.
5339 STORMY HLS San Antonio, TX 78247-1853
Want to know what your home might be worth? Contact us for a FREE valuation!

Our team is ready to help you sell your home for the highest possible price ASAP
Key Details
Property Type Single Family Home
Sub Type Single Residential
Listing Status Sold
Purchase Type For Sale
Square Footage 2,169 sqft
Price per Sqft $152
Subdivision Pheasant Ridge
MLS Listing ID 1773890
Sold Date 07/31/24
Style One Story
Bedrooms 3
Full Baths 2
Construction Status Pre-Owned
HOA Fees $12/ann
Year Built 2002
Annual Tax Amount $7,361
Tax Year 2023
Lot Size 6,621 Sqft
Property Description
In the heart of San Antonio, 5339 Stormy Hills welcomes you with contemporary charm and modern amenities. This inviting abode boasts 3 spacious bedrooms and 2 beautifully appointed bathrooms, offering a comfortable retreat for you and your family. Step inside to discover updated flooring that adds both style and durability to the living spaces. The sleek, renovated bathrooms feature elegant fixtures and finishes, providing a spa-like ambiance for relaxation. The kitchen has also been tastefully upgraded, showcasing modern appliances and ample cabinet space. Beyond the interiors, this home offers a serene outdoor, with a private backyard providing a peaceful retreat for outdoor gatherings. Located in a desirable neighborhood, residents will enjoy convenient access to local amenities, schools, and parks, making it an ideal place to call home. Don't miss the opportunity to make 5339 Stormy Hills your own, where comfort and style harmoniously blend to create a truly welcoming atmosphere.
Location
State TX
County Bexar
Area 1500
Rooms
Master Bathroom Main Level 9X8 Tub/Shower Combo, Double Vanity
Master Bedroom Main Level 18X15 Walk-In Closet, Ceiling Fan, Full Bath
Bedroom 2 Main Level 12X12
Bedroom 3 Main Level 12X12
Living Room Main Level 15X16
Dining Room Main Level 16X9
Kitchen Main Level 16X10
Family Room Main Level 21X16
Interior
Heating Central
Cooling One Central
Flooring Carpeting, Laminate
Heat Source Electric
Exterior
Exterior Feature Patio Slab, Deck/Balcony, Privacy Fence, Mature Trees
Garage Two Car Garage, Attached
Pool None
Amenities Available None
Roof Type Composition
Private Pool N
Building
Foundation Slab
Sewer Sewer System
Water Water System
Construction Status Pre-Owned
Schools
Elementary Schools Stahl
Middle Schools Harris
High Schools Madison
School District North East I.S.D
Others
Acceptable Financing Conventional, FHA, VA, Cash
Listing Terms Conventional, FHA, VA, Cash
Read Less
GET MORE INFORMATION




