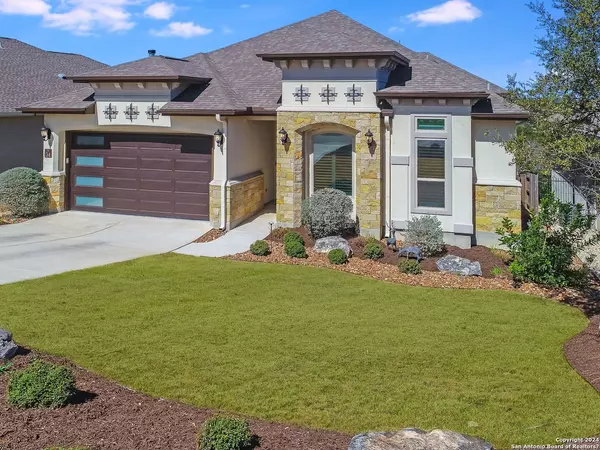For more information regarding the value of a property, please contact us for a free consultation.
51 Mariposa Pkwy W Boerne, TX 78006-2220
Want to know what your home might be worth? Contact us for a FREE valuation!

Our team is ready to help you sell your home for the highest possible price ASAP
Key Details
Property Type Single Family Home
Sub Type Single Residential
Listing Status Sold
Purchase Type For Sale
Square Footage 2,310 sqft
Price per Sqft $293
Subdivision Miralomas Garden Homes Unit 1
MLS Listing ID 1755107
Sold Date 08/09/24
Style One Story,Spanish,Texas Hill Country
Bedrooms 3
Full Baths 2
Half Baths 1
Construction Status Pre-Owned
HOA Fees $66/qua
Year Built 2020
Annual Tax Amount $12,466
Tax Year 2023
Lot Size 6,882 Sqft
Property Description
Rare find in highly sought after Miralomas, this Prestige Custom home will make dreams come true. Enjoy the magnificent views from the oversized back patio. This 3 bedroom, 2.5 bath gem has many upgrades to satisfy the most discriminating buyer. Plantation shutters through out the home, rock accent wall and wine fridge in dining room make entertaining a joy. Large island kitchen overlooks a spacious great room. Bosch appliances, LG glass door refrigerator, LG washer and dryer all convey. Barn doors and pocket doors amplify the spaciousness found inside. The large back patio is an entertaining dream, and the TV conveys as well. The utility room is accessible from the primary bedroom walk in closet and boasts a folding counter and storage. This home sits on a beautifully landscaped yard that is a must-see!!
Location
State TX
County Kendall
Area 2504
Rooms
Master Bathroom Main Level 13X15 Shower Only, Double Vanity
Master Bedroom Main Level 17X15 Walk-In Closet, Full Bath
Bedroom 2 Main Level 14X12
Bedroom 3 Main Level 12X11
Living Room Main Level 26X17
Dining Room Main Level 12X11
Kitchen Main Level 17X11
Interior
Heating Heat Pump
Cooling One Central
Flooring Carpeting, Wood, Stone
Heat Source Electric
Exterior
Exterior Feature Patio Slab, Covered Patio, Deck/Balcony, Privacy Fence, Wrought Iron Fence, Sprinkler System, Double Pane Windows, Special Yard Lighting
Garage Two Car Garage, Attached
Pool None
Amenities Available Controlled Access, Pool, Clubhouse, Park/Playground, Jogging Trails
Waterfront No
Roof Type Composition
Private Pool N
Building
Lot Description On Greenbelt, County VIew, Sloping
Faces South
Foundation Slab
Sewer Septic
Water Co-op Water
Construction Status Pre-Owned
Schools
Elementary Schools Call District
Middle Schools Call District
High Schools Call District
School District Boerne
Others
Acceptable Financing Conventional, FHA, VA, Cash
Listing Terms Conventional, FHA, VA, Cash
Read Less
GET MORE INFORMATION




