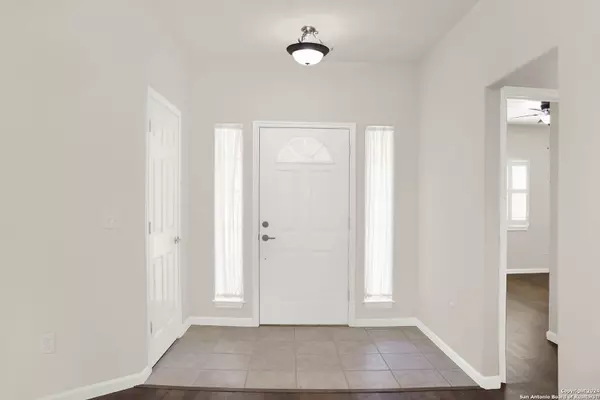For more information regarding the value of a property, please contact us for a free consultation.
660 OAK VALLEY DR Kerrville, TX 78028-6659
Want to know what your home might be worth? Contact us for a FREE valuation!

Our team is ready to help you sell your home for the highest possible price ASAP
Key Details
Property Type Single Family Home
Sub Type Single Residential
Listing Status Sold
Purchase Type For Sale
Square Footage 1,662 sqft
Price per Sqft $198
Subdivision Oak Hollow Estates
MLS Listing ID 1802204
Sold Date 08/29/24
Style One Story
Bedrooms 2
Full Baths 2
Construction Status Pre-Owned
HOA Fees $28/ann
Year Built 1999
Annual Tax Amount $6,069
Tax Year 2023
Lot Size 6,708 Sqft
Lot Dimensions 64x105
Property Description
Welcome to this newly renovated & well maintained home in the desirable Oak Hallow Estates subdivision! This beautifully updated single-story residence offers 2 spacious bedrooms and 2 full bathrooms and 1662 sft of living space, providing comfort & convenience. A large living room opens to the kitchen, b-fast area & breakfast bar perfect for relaxing & entertaining The primary bedroom, with its spacious walk-in closet with shelving. Primary bathroom offers an ensuite bath with 2x sink vanity. The large secondary bedroom provides versatile living options with a full guest bath & linen closet. Enjoy the added benefits of wood shutters throughout the home. The property also boasts a covered patio for outdoor enjoyment. Updated mechanicals & ready for you to move in. You'll have access to fantastic community amenities including a pool, clubhouse & playground, making it easy to enjoy leisure time close to home. The home blends comfort, convenience, and community living in a perfect package
Location
State TX
County Kerr
Area 3100
Rooms
Master Bathroom Main Level 14X6 Tub/Shower Combo, Double Vanity
Master Bedroom Main Level 15X13 DownStairs, Walk-In Closet, Ceiling Fan, Full Bath
Bedroom 2 Main Level 15X12
Living Room Main Level 24X19
Dining Room Main Level 10X11
Kitchen Main Level 14X7
Interior
Heating Central, Heat Pump, 1 Unit
Cooling One Central, Heat Pump
Flooring Ceramic Tile, Vinyl
Heat Source Electric
Exterior
Exterior Feature Patio Slab, Covered Patio, Privacy Fence, Double Pane Windows, Has Gutters, Mature Trees
Garage Two Car Garage
Pool None
Amenities Available Pool, Clubhouse, Park/Playground
Waterfront No
Roof Type Composition
Private Pool N
Building
Lot Description Mature Trees (ext feat)
Foundation Slab
Sewer Sewer System, City
Water Water System, City
Construction Status Pre-Owned
Schools
Elementary Schools Nimitz
Middle Schools Peterson
High Schools Tivy
School District Killeen Isd
Others
Acceptable Financing Conventional, FHA, VA, Cash
Listing Terms Conventional, FHA, VA, Cash
Read Less
GET MORE INFORMATION




