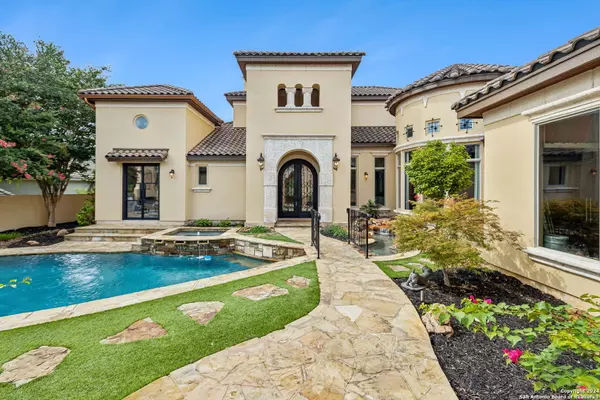For more information regarding the value of a property, please contact us for a free consultation.
24023 GRAN PALACIO San Antonio, TX 78261-2766
Want to know what your home might be worth? Contact us for a FREE valuation!

Our team is ready to help you sell your home for the highest possible price ASAP
Key Details
Property Type Single Family Home
Sub Type Single Residential
Listing Status Sold
Purchase Type For Sale
Square Footage 4,605 sqft
Price per Sqft $302
Subdivision Cibolo Canyons
MLS Listing ID 1785833
Sold Date 08/30/24
Style One Story
Bedrooms 4
Full Baths 4
Half Baths 1
Construction Status Pre-Owned
HOA Fees $37
Year Built 2008
Annual Tax Amount $28,900
Tax Year 2024
Lot Size 0.380 Acres
Property Description
This award-winning, single-story and picturesque Mediterranean estate is found in The Palacios at Cibolo Canyon, just off TPC Parkway. Impeccably built and carefully designed, this +/- 4600 square foot, 4 bedroom, 4 1/2 bath stunner is built around a breathtaking, resort-style outdoor oasis, allowing for seamless indoor and outdoor living continuity. Once inside, you'll be struck by the home's impressive and open floor plan, featuring gourmet kitchen with large island and gas cooking, walk-in pantry and coffee bar, a great room with barrel and vaulted ceilings and rotunda dining room with adjacent wine room that overlooks the pool and well-manicured courtyard. There's an expansive primary suite with private sitting area and spa-like bathroom retreat with separate tub and shower, oversized walk-in closet and his-and-her vanities. The secondary bedrooms are generously sized, each with en-suite bathrooms and large closets. The home also boasts a state-of-the-art media room and private office. Sophisticated architectural and design elements abound through its stone and wood floors, custom millwork, doors and beams, custom cabinetry and gallery windows. The outdoors invites luxurious respite with a stunning pool, spa and fountain and patio complete with outdoor kitchen and fireplace. The fourth bedroom and bath offer a separate living space away from the house and can make for the perfect guest house. Lush landscaping, a secluded patio off the great room and a three-car, oversized garage alongside other luxury features too great to mention complete the picture of this truly unique home.
Location
State TX
County Bexar
Area 1804
Rooms
Master Bathroom Main Level 15X21 Tub/Shower Separate, Separate Vanity, Double Vanity
Master Bedroom Main Level 18X16 DownStairs
Bedroom 2 Main Level 14X13
Bedroom 3 Main Level 14X13
Bedroom 4 Main Level 12X13
Living Room Main Level 19X24
Dining Room Main Level 11X14
Kitchen Main Level 20X13
Study/Office Room Main Level 8X11
Interior
Heating Central
Cooling Three+ Central
Flooring Ceramic Tile, Wood, Slate
Heat Source Natural Gas
Exterior
Exterior Feature Patio Slab, Bar-B-Que Pit/Grill, Gas Grill, Privacy Fence, Sprinkler System, Double Pane Windows, Special Yard Lighting, Mature Trees, Additional Dwelling, Stone/Masonry Fence, Outdoor Kitchen
Garage Three Car Garage, Side Entry, Oversized
Pool In Ground Pool, AdjoiningPool/Spa, Pool is Heated, Pools Sweep
Amenities Available Controlled Access, Pool, Clubhouse, Park/Playground, Jogging Trails, Bike Trails
Roof Type Tile
Private Pool Y
Building
Lot Description 1/4 - 1/2 Acre, Mature Trees (ext feat), Secluded, Level
Faces North
Foundation Slab
Water Water System
Construction Status Pre-Owned
Schools
Elementary Schools Cibolo Green
Middle Schools Hill
High Schools Johnson
School District North East I.S.D
Others
Acceptable Financing Conventional, Cash
Listing Terms Conventional, Cash
Read Less
GET MORE INFORMATION




