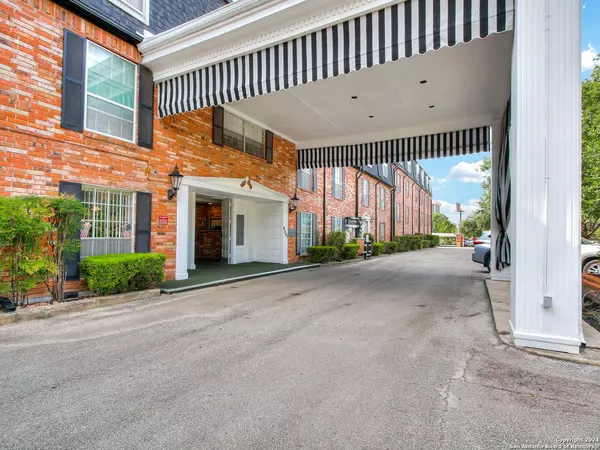For more information regarding the value of a property, please contact us for a free consultation.
8401 NEW BRAUNFELS AVE UNIT 144A San Antonio, TX 78209-1139
Want to know what your home might be worth? Contact us for a FREE valuation!

Our team is ready to help you sell your home for the highest possible price ASAP
Key Details
Property Type Condo
Sub Type Condominium/Townhome
Listing Status Sold
Purchase Type For Sale
Square Footage 652 sqft
Price per Sqft $199
Subdivision Georgian Condos Ne
MLS Listing ID 1767874
Sold Date 09/04/24
Style Mid-Rise (4-7 Stories)
Bedrooms 1
Full Baths 1
Construction Status Pre-Owned
HOA Fees $178/mo
Year Built 1968
Annual Tax Amount $3,302
Tax Year 2024
Property Description
Welcome to your newly renovated sanctuary at The Georgian Condominiums in the sought-after '09 zip code! This charming 1-bedroom, 1-bath unit, conveniently situated on the ground level, offers both comfort and convenience. Step inside to discover a tasteful blend of carpet and tile flooring. The fully updated kitchen boasts sleek granite countertops and ample cabinet space. With its walk-in closets and a bathroom featuring updated fixtures, this unit prioritizes both style and functionality. Residents of The Georgian Condominiums enjoy an array of amenities, including gated entries for added security, a refreshing pool for relaxation, and on-site condo management for peace of mind. Take advantage of the lush courtyards, picnic areas, and shaded sitting spots for outdoor enjoyment. Say goodbye to hassle with door-to-door trash pick-up and enjoy the convenience of a designated 1-car carport. This condo offers a central location near shopping, dining, and the airport. Experience the most affordable urban living with the comfort and convenience of The Georgian Condominiums.
Location
State TX
County Bexar
Area 1300
Direction N
Rooms
Master Bedroom Main Level 12X14 Not Applicable/None
Living Room Main Level 14X16
Dining Room Main Level 9X8
Kitchen Main Level 9X8
Interior
Interior Features One Living Area, Living/Dining Combo, Breakfast Bar, Common Utility Area, Open Floor Plan, Telephone, Walk In Closets
Heating Central
Cooling One Central
Flooring Ceramic Tile, Wood
Fireplaces Type Not Applicable
Exterior
Exterior Feature Brick
Garage None/Not Applicable
Building
Story 4
Level or Stories 4
Construction Status Pre-Owned
Schools
Elementary Schools Regency Place
Middle Schools Garner
High Schools Macarthur
School District North East I.S.D
Others
Acceptable Financing Conventional, Cash
Listing Terms Conventional, Cash
Read Less
GET MORE INFORMATION




