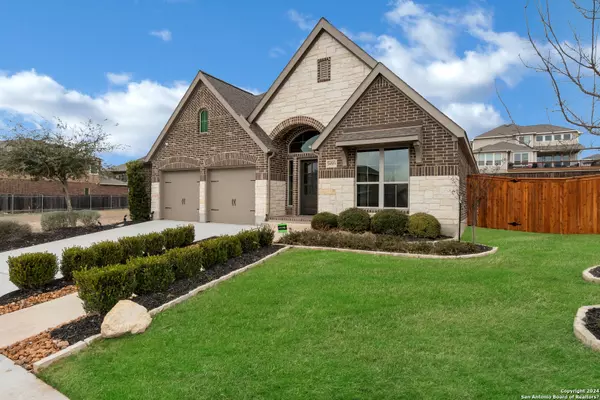For more information regarding the value of a property, please contact us for a free consultation.
14503 COSTA LEON San Antonio, TX 78245-3700
Want to know what your home might be worth? Contact us for a FREE valuation!

Our team is ready to help you sell your home for the highest possible price ASAP
Key Details
Property Type Single Family Home
Sub Type Single Residential
Listing Status Sold
Purchase Type For Sale
Square Footage 2,504 sqft
Price per Sqft $253
Subdivision Ladera Enclave
MLS Listing ID 1760447
Sold Date 08/01/24
Style One Story
Bedrooms 4
Full Baths 2
Half Baths 1
Construction Status New
HOA Fees $36/qua
Annual Tax Amount $6,789
Tax Year 2023
Lot Size 10,672 Sqft
Lot Dimensions 50ft
Property Description
Perry Homes' New Construction presents the Express Limited Warranty, consisting of a two-year workmanship warranty and a ten-year structural warranty. This home features an extended entry leading to an open family room, kitchen, and dining area. The family room showcases a kitchen with an island and built-in seating. French doors lead to an elegant office off the foyer. The secluded master suite offers a peaceful retreat with dual vanities, a garden tub, a separate glass-enclosed shower, and two spacious walk-in closets in the primary bath. A Hollywood bath, high ceilings, large windows, and ample closet space enhance this single-story layout. Additional features include an extended covered backyard patio, custom fire pit, 5-zone sprinkler system, a mudroom off the three-car garage, and a vast yard spanning two lots, perfect for a custom pool and outdoor activities. Located within a private gated community, this home provides the ultimate in peaceful living. ~SELLER FINANCING AVAILABLE!!!~ Contact us for details, more information, and verify all measurements, schools, and property taxes.
Location
State TX
County Bexar
Area 0101
Rooms
Master Bathroom Main Level 12X10 Tub/Shower Separate, Double Vanity, Tub has Whirlpool, Garden Tub
Master Bedroom Main Level 14X11 DownStairs, Walk-In Closet, Full Bath
Bedroom 2 Main Level 12X12
Bedroom 3 Main Level 13X10
Bedroom 4 Main Level 13X19
Living Room Main Level 14X11
Kitchen Main Level 20X10
Family Room Main Level 18X16
Study/Office Room Main Level 13X11
Interior
Heating Central
Cooling One Central
Flooring Carpeting, Ceramic Tile
Heat Source Electric, Natural Gas
Exterior
Exterior Feature Patio Slab, Privacy Fence, Sprinkler System, Has Gutters, Other - See Remarks
Garage Two Car Garage
Pool None
Amenities Available Controlled Access, Pool, Clubhouse, Park/Playground, Jogging Trails, Bike Trails, BBQ/Grill
Roof Type Composition
Private Pool N
Building
Lot Description Corner, Level
Foundation Slab
Sewer City
Water City
Construction Status New
Schools
Elementary Schools Ladera
Middle Schools Loma Alta
High Schools Medina Valley
School District Medina Valley I.S.D.
Others
Acceptable Financing Conventional, FHA, VA, 1st Seller Carry, Cash
Listing Terms Conventional, FHA, VA, 1st Seller Carry, Cash
Read Less
GET MORE INFORMATION




