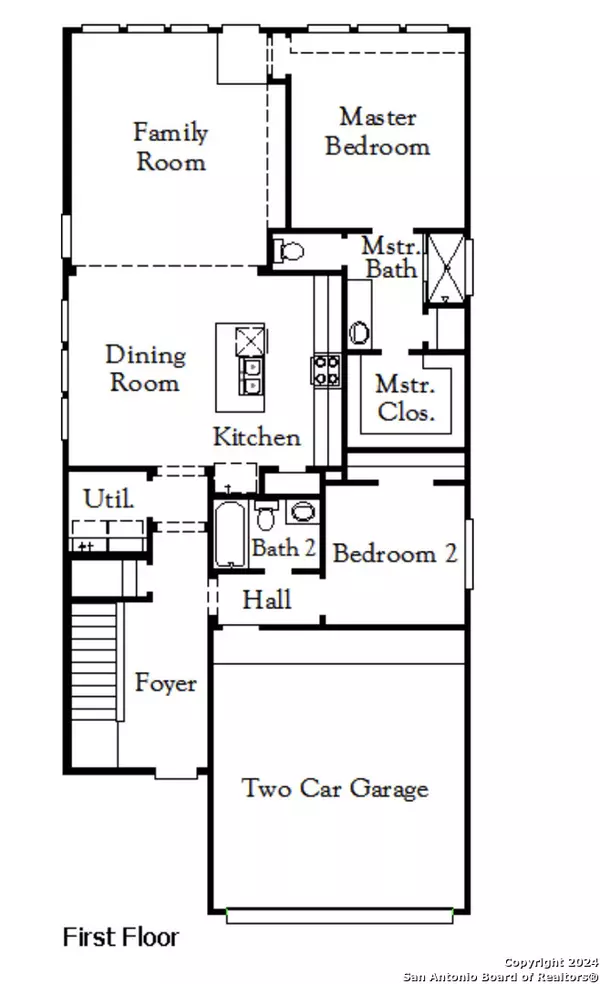For more information regarding the value of a property, please contact us for a free consultation.
4975 Park Manor Schertz, TX 78124
Want to know what your home might be worth? Contact us for a FREE valuation!

Our team is ready to help you sell your home for the highest possible price ASAP
Key Details
Property Type Single Family Home
Sub Type Single Residential
Listing Status Sold
Purchase Type For Sale
Square Footage 2,080 sqft
Price per Sqft $194
Subdivision Parklands
MLS Listing ID 1770405
Sold Date 09/26/24
Style Two Story
Bedrooms 4
Full Baths 3
Construction Status New
HOA Fees $44/qua
Year Built 2024
Annual Tax Amount $1
Tax Year 2024
Lot Size 5,662 Sqft
Property Description
The Progreso is a beautiful two-story house that greets you with a spacious foyer featuring high ceilings and a bright staircase. The kitchen is fully equipped with stunning 42" cabinetry, diamond mosaic backsplash, quartz countertops, built-in stainless-steel appliances, and a generously sized island that perfectly complements the home's open-concept design. Elegant tile flooring runs throughout the house. The primary bedroom features a bow window and a private bath with a walk-in shower and double sinks. Additionally, there is a secondary bedroom with a full bath downstairs, making it perfect for guests. Upstairs, you will find a large game room that overlooks the great room, along with two more bedrooms and a full bath. The covered patio is perfect for outdoor entertaining in a private setting without any back neighbors. Schedule a tour today!
Location
State TX
County Guadalupe
Area 2705
Rooms
Master Bathroom Main Level 12X9 Shower Only, Double Vanity
Master Bedroom Main Level 14X13 Split, DownStairs, Walk-In Closet, Full Bath
Bedroom 2 Main Level 10X10
Bedroom 3 2nd Level 11X10
Bedroom 4 2nd Level 11X10
Dining Room Main Level 13X10
Kitchen Main Level 13X10
Family Room Main Level 17X14
Interior
Heating Central
Cooling One Central
Flooring Carpeting, Ceramic Tile, Vinyl
Heat Source Natural Gas
Exterior
Exterior Feature Covered Patio, Privacy Fence, Sprinkler System, Double Pane Windows
Parking Features Two Car Garage, Attached
Pool None
Amenities Available None
Roof Type Composition
Private Pool N
Building
Faces South
Foundation Slab
Water Water System
Construction Status New
Schools
Elementary Schools Comal
Middle Schools Danville Middle School
High Schools Davenport
School District Comal
Others
Acceptable Financing Conventional, FHA, VA, Cash
Listing Terms Conventional, FHA, VA, Cash
Read Less



