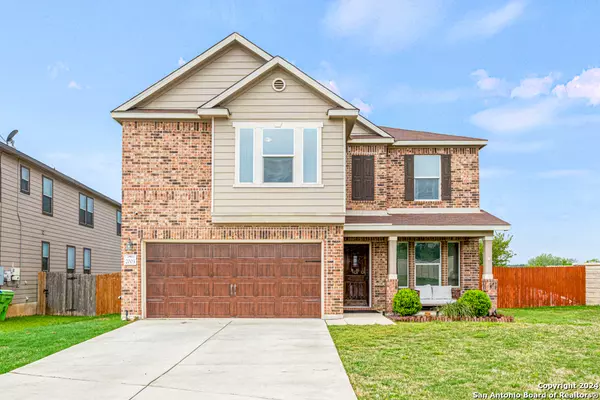For more information regarding the value of a property, please contact us for a free consultation.
2003 Ares Cv San Antonio, TX 78245
Want to know what your home might be worth? Contact us for a FREE valuation!

Our team is ready to help you sell your home for the highest possible price ASAP
Key Details
Property Type Single Family Home
Sub Type Single Residential
Listing Status Sold
Purchase Type For Sale
Square Footage 2,980 sqft
Price per Sqft $121
Subdivision Texas Research Park
MLS Listing ID 1783854
Sold Date 09/25/24
Style Two Story
Bedrooms 4
Full Baths 2
Half Baths 1
Construction Status Pre-Owned
HOA Fees $37/ann
Year Built 2017
Annual Tax Amount $7,418
Tax Year 2023
Lot Size 9,147 Sqft
Property Description
FOR A QUALIFIED VA OR NON-VA BUYER, THE SELLER IS WILLING TO PURSUE AN ASSUMABLE LOAN AT A 2.75% INTEREST RATE. This charming home is situated at the top of a quiet cul-de-sac, surrounded by a spacious yard and a sturdy concrete fence. The current owners have taken excellent care of the property and have made some fantastic upgrades! Imagine a stylish garage door, a unique speak-easy style front door, and gleaming wood floors in the family room. The kitchen is a dream with gorgeous granite countertops and an attractive backsplash. Plus, there are solar screens on the windows to help maintain a comfortable temperature indoors. They've also freshened up the paint, added lovely tile flooring, and installed a sprinkler system. As you step inside, you'll discover a roomy study with double doors, perfect for tackling tasks. The entryway is wide and inviting, leading you into the open family room, kitchen, and dining area. Upstairs, there are four cozy bedrooms, two bathrooms, and even a fun game room for entertaining. Situated in a fantastic area near 1604, 211, Lackland AFB, and numerous shops and restaurants, this home truly has it all!
Location
State TX
County Bexar
Area 0101
Rooms
Master Bathroom 2nd Level 16X15 Shower Only
Master Bedroom 2nd Level 21X15 Upstairs
Bedroom 2 2nd Level 15X11
Bedroom 3 2nd Level 14X13
Bedroom 4 2nd Level 15X13
Kitchen Main Level 19X14
Family Room Main Level 22X23
Interior
Heating Central
Cooling One Central
Flooring Carpeting, Ceramic Tile, Laminate
Heat Source Electric
Exterior
Parking Features Two Car Garage
Pool None
Amenities Available Pool, Clubhouse, Park/Playground, BBQ/Grill
Roof Type Composition
Private Pool N
Building
Foundation Slab
Water Water System
Construction Status Pre-Owned
Schools
Elementary Schools Wernli Elementary School
Middle Schools Bernal
High Schools Harlan Hs
School District Northside
Others
Acceptable Financing Conventional, FHA, VA, Cash, Assumption w/Qualifying, USDA
Listing Terms Conventional, FHA, VA, Cash, Assumption w/Qualifying, USDA
Read Less
GET MORE INFORMATION




