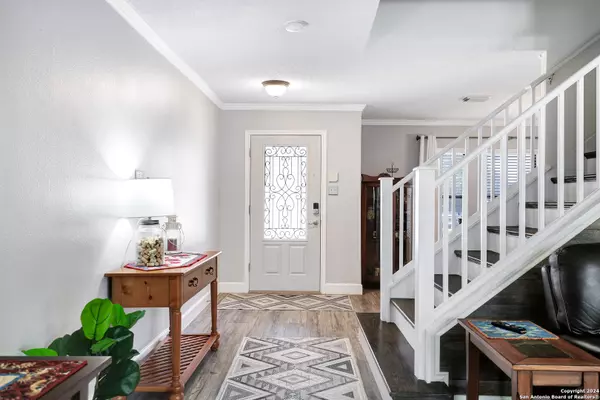For more information regarding the value of a property, please contact us for a free consultation.
10458 GOLDSTONE DR San Antonio, TX 78254-6751
Want to know what your home might be worth? Contact us for a FREE valuation!

Our team is ready to help you sell your home for the highest possible price ASAP
Key Details
Property Type Single Family Home
Sub Type Single Residential
Listing Status Sold
Purchase Type For Sale
Square Footage 2,712 sqft
Price per Sqft $129
Subdivision Stonefield
MLS Listing ID 1789603
Sold Date 10/02/24
Style Two Story
Bedrooms 4
Full Baths 2
Half Baths 1
Construction Status Pre-Owned
HOA Fees $29/ann
Year Built 1999
Annual Tax Amount $7,712
Tax Year 2024
Lot Size 6,446 Sqft
Property Description
Pride of Ownership ~ Well Maintained 4 BR, 2.5 BA w/2-Car Garage is Located With Easy Access to Shops such as HEB, Target, Lowes & Shops at Bandera Point ~ Landscaped Yard w/ Mature Trees ~ Relax on the 10x17 Covered Patio Overlooking the Shaded Backyard that has Privacy Fence, a Storage Shed and an Additional Brick Paver Sitting Area ~ Water Resistant Wood-Look Plank Flooring & 2" Faux Wood Blinds ~ The Owner's Highlights Located in Associated Docs List the Updates/Improvements Which Have Been Done Including the Replacement of the Roof & Ridge Vent in 2016 & New Flooring Within the Past 5 Years ~ Kitchen Features a Movable Island, Granite Countertops & Stone Backsplash ~ Oversized Master's Suite Has an Abundance of Light Through the Many Windows ~ Master Bath Has an Oversized ~ Priced to Sell! ~ Bring Your Buyers By Before It's Gone!
Location
State TX
County Bexar
Area 0300
Rooms
Master Bathroom 2nd Level 13X4 Double Vanity, Garden Tub
Master Bedroom 2nd Level 18X20 Upstairs
Bedroom 2 2nd Level 14X12
Bedroom 3 2nd Level 13X10
Bedroom 4 2nd Level 14X10
Living Room 2nd Level 11X14
Dining Room Main Level 16X11
Kitchen Main Level 13X15
Family Room Main Level 18X17
Interior
Heating Central
Cooling One Central
Flooring Ceramic Tile, Laminate
Heat Source Electric
Exterior
Exterior Feature Covered Patio, Privacy Fence, Mature Trees
Garage Two Car Garage, Attached
Pool None
Amenities Available Pool, Clubhouse, Park/Playground, Jogging Trails
Roof Type Composition
Private Pool N
Building
Foundation Slab
Sewer Sewer System
Water Water System
Construction Status Pre-Owned
Schools
Elementary Schools Steubing
Middle Schools Stevenson
High Schools O'Connor
School District Northside
Others
Acceptable Financing Conventional, FHA, VA
Listing Terms Conventional, FHA, VA
Read Less
GET MORE INFORMATION




