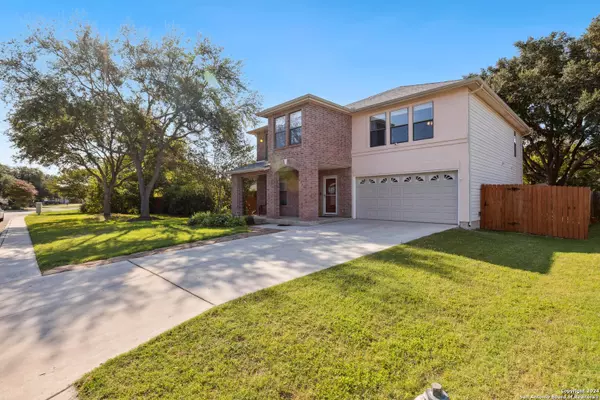For more information regarding the value of a property, please contact us for a free consultation.
8322 BORDER PASS DR San Antonio, TX 78240-2689
Want to know what your home might be worth? Contact us for a FREE valuation!

Our team is ready to help you sell your home for the highest possible price ASAP
Key Details
Property Type Single Family Home
Sub Type Single Residential
Listing Status Sold
Purchase Type For Sale
Square Footage 2,660 sqft
Price per Sqft $125
Subdivision Eckhert Crossing
MLS Listing ID 1807815
Sold Date 10/18/24
Style Two Story
Bedrooms 4
Full Baths 2
Half Baths 1
Construction Status Pre-Owned
HOA Fees $12/ann
Year Built 1994
Annual Tax Amount $7,976
Tax Year 2023
Lot Size 9,191 Sqft
Property Description
This move-in ready home on a peaceful cul-de-sac in Eckhert Crossing offers both comfort and space. The first floor greets you with a spacious formal living and dining room combination. A second living area features a welcoming fireplace and opens to an island kitchen equipped with a breakfast bar and a dining nook framed by charming bay windows, creating a warm and inviting space. Upstairs, the large primary bedroom boasts dual closets and a full bath with separate vanities, providing plenty of space and privacy. The extra-large secondary bedroom offers flexibility, while two additional well-sized bedrooms ensure ample room for everyone. Step outside to enjoy the private backyard, designed for relaxation and entertainment. A deck and patio with flagstone pavers create the ideal setting for outdoor dining, while the grilling area, above-ground pool, and swings under mature trees offer fun for all ages. With a large shed outfitted with electricity and a smaller storage shed, there's plenty of room for storage or projects. Conveniently located near schools, shopping, and Bandera Rd, this home combines practicality with charm in a great location. Book your personal tour today!
Location
State TX
County Bexar
Area 0400
Rooms
Master Bathroom 2nd Level 17X8 Tub/Shower Combo, Separate Vanity
Master Bedroom 2nd Level 17X21 Upstairs, Ceiling Fan, Full Bath
Bedroom 2 2nd Level 10X11
Bedroom 3 2nd Level 11X12
Bedroom 4 2nd Level 20X18
Living Room Main Level 12X22
Dining Room Main Level 15X9
Kitchen Main Level 15X10
Interior
Heating Central, Heat Pump, 1 Unit
Cooling One Central, Heat Pump
Flooring Ceramic Tile, Vinyl, Laminate
Heat Source Electric
Exterior
Garage Two Car Garage, Attached
Pool Above Ground Pool
Amenities Available None
Waterfront No
Roof Type Composition
Private Pool Y
Building
Lot Description Cul-de-Sac/Dead End, Mature Trees (ext feat)
Foundation Slab
Sewer Septic, City
Water City
Construction Status Pre-Owned
Schools
Elementary Schools Rhodes
Middle Schools Rudder
High Schools Marshall
School District Northside
Others
Acceptable Financing Conventional, FHA, VA, Cash
Listing Terms Conventional, FHA, VA, Cash
Read Less
GET MORE INFORMATION




