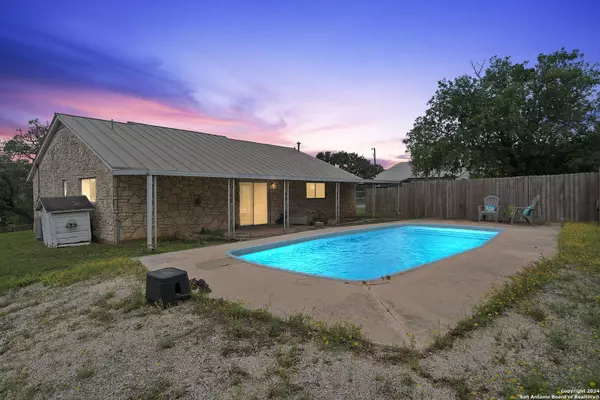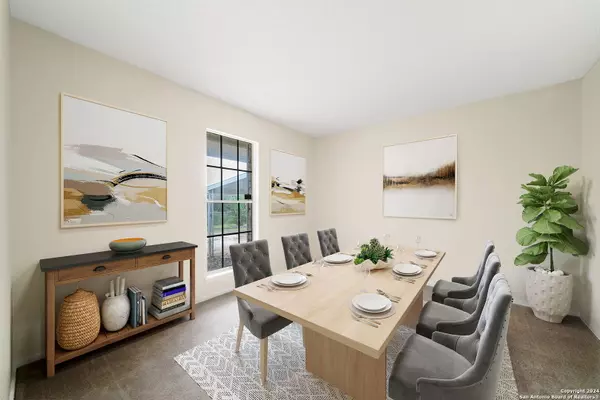For more information regarding the value of a property, please contact us for a free consultation.
3841 BECKWOOD DR San Antonio, TX 78259-1706
Want to know what your home might be worth? Contact us for a FREE valuation!

Our team is ready to help you sell your home for the highest possible price ASAP
Key Details
Property Type Single Family Home
Sub Type Single Residential
Listing Status Sold
Purchase Type For Sale
Square Footage 1,284 sqft
Price per Sqft $330
Subdivision Northwood Hills
MLS Listing ID 1776764
Sold Date 10/18/24
Style One Story,Ranch
Bedrooms 3
Full Baths 2
Construction Status Pre-Owned
Year Built 1967
Annual Tax Amount $7,087
Tax Year 2024
Lot Size 1.385 Acres
Lot Dimensions 169.88 x 453.33
Property Description
Introducing a charming abode nestled on a sprawling 1.39 acre parcel of land right in the highly sought after Encino/Evans area. This property is practically walking distance to eateries and shopping. Your private drive leads you to the front gate which is controlled by keypad or remote. There is a high fence around the home to provide a barrier from wildlife while still being able to enjoy seeing them meander through the rest of the property. With minimal restrictions and no HOA, there is potential to build a second home on the property as well as store all of your toys (i.e. camper, boat, etc). To top it off, a sparkling swimming pool awaits to complete your ultimate retreat. Whether you're relaxing on the covered patio, tending to the garden, or simply soaking in the peaceful ambiance, this outdoor oasis provides the perfect backdrop for leisurely days and alfresco entertaining. You might even hear the neighborhood peacock. The home offers 3 bedrooms, 2 bathrooms and some original retro charm. The fantastic layout and vaulted ceiling in the living room allows for a variety of furniture layouts and decor. The primary bedroom has a built in vanity so there's no need to share the bathroom while getting ready. The front part of the lot has been partially cleared to allow the next owner to use their imagination to make this property exactly what their heart desires. Property extends passed the back fence behind the pool and to the right of the fence down the length of the property. Recent Updates Include: BRAND NEW AC INSIDE AND OUTSIDE UNITS. New Pool Pump Installed in 2023, Entire Interior Painted April 2024, New Luxury Vinyl Flooring in the Primary Bedroom and Living Room April 2024, New Countertop and Toilet in hall bath, New Ceiling Fans and Bathroom Vanity lights in April 2024. Last septic pump August 2023. Seller purchased Home Warranty through Super and will be transferred to Buyer upon closing. This estate is ready for it's new owner!
Location
State TX
County Bexar
Area 1802
Rooms
Master Bathroom Main Level 8X5 Shower Only, Single Vanity
Master Bedroom Main Level 14X11 Split, Walk-In Closet, Ceiling Fan, Full Bath
Bedroom 2 Main Level 11X11
Bedroom 3 Main Level 11X10
Living Room Main Level 15X14
Dining Room Main Level 12X11
Kitchen Main Level 14X7
Interior
Heating Central
Cooling One Central
Flooring Carpeting, Ceramic Tile, Vinyl
Heat Source Electric
Exterior
Exterior Feature Patio Slab, Covered Patio, Chain Link Fence, Storage Building/Shed, Mature Trees, Other - See Remarks
Garage Two Car Garage
Pool In Ground Pool
Amenities Available None
Waterfront No
Roof Type Metal
Private Pool Y
Building
Lot Description 1 - 2 Acres, Partially Wooded, Wooded, Mature Trees (ext feat), Level
Foundation Slab
Sewer Septic
Water Water System
Construction Status Pre-Owned
Schools
Elementary Schools Bulverde Creek
Middle Schools Hill
High Schools Johnson
School District North East I.S.D
Others
Acceptable Financing Conventional, FHA, VA
Listing Terms Conventional, FHA, VA
Read Less
GET MORE INFORMATION




