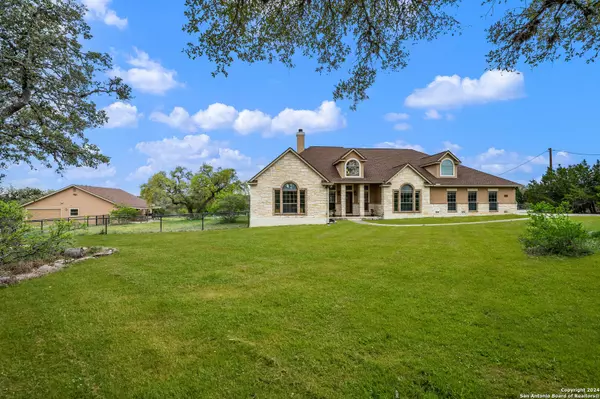For more information regarding the value of a property, please contact us for a free consultation.
557 MYSTIC BREEZE Spring Branch, TX 78070-5096
Want to know what your home might be worth? Contact us for a FREE valuation!

Our team is ready to help you sell your home for the highest possible price ASAP
Key Details
Property Type Single Family Home
Sub Type Single Residential
Listing Status Sold
Purchase Type For Sale
Square Footage 3,624 sqft
Price per Sqft $260
Subdivision Mystic Shores
MLS Listing ID 1759183
Sold Date 10/03/24
Style One Story,Texas Hill Country
Bedrooms 5
Full Baths 3
Half Baths 1
Construction Status Pre-Owned
HOA Fees $69/ann
Year Built 2008
Annual Tax Amount $11,632
Tax Year 2023
Lot Size 6.000 Acres
Property Description
*** Seller is offering up to $20K for rate buy down or buyer's closing cost with a full priced offer. *** Texas Hill Country home on 6 acres truly offers a unique opportunity. This 1-story gem offers 5 bedrooms/3 baths, 3 car garage, plus a large game room, Florida room, office and CASITA! The open floor plan with wood-like floors and rock fireplace create a cozy atmosphere. Enjoy the fabulous kitchen with granite countertops, stainless appliances, walk in pantry and a built in desk. The Florida room allows for added space to enjoy the surrounding natural beauty. The spacious deck is perfect for outdoor entertaining with scenic hill country views. There is a guest suite in the front of the home along with two other bedrooms to the right of the family room. Enjoy working from home in the spacious office. The oversized game room/bonus room is the only thing upstairs. The primary bedroom is separate with lovely views, walk in closet and spa like bathroom. The Casita is perfect for multi-generational living!
Location
State TX
County Comal
Area 2606
Rooms
Master Bathroom Main Level 12X14 Shower Only, Separate Vanity
Master Bedroom Main Level 13X14 Split, DownStairs, Walk-In Closet, Ceiling Fan, Full Bath
Bedroom 2 Main Level 10X13
Bedroom 3 Main Level 12X18
Bedroom 4 Main Level 10X12
Bedroom 5 Main Level 11X14
Dining Room Main Level 11X12
Kitchen Main Level 15X9
Family Room Main Level 18X22
Study/Office Room Main Level 12X12
Interior
Heating Central, 3+ Units
Cooling Three+ Central
Flooring Carpeting, Ceramic Tile, Vinyl
Heat Source Electric
Exterior
Exterior Feature Deck/Balcony, Double Pane Windows, Has Gutters, Mature Trees, Detached Quarters, Additional Dwelling, Ranch Fence, Glassed in Porch
Garage Four or More Car Garage, Attached, Side Entry
Pool None
Amenities Available Waterfront Access, Pool, Tennis, Clubhouse, Park/Playground, Jogging Trails, Sports Court, Bike Trails, BBQ/Grill, Basketball Court, Lake/River Park, Boat Ramp, Boat Dock
Waterfront No
Roof Type Composition
Private Pool N
Building
Lot Description Corner, County VIew, 5 - 14 Acres, Partially Wooded, Mature Trees (ext feat), Gently Rolling
Foundation Slab
Sewer Aerobic Septic
Water Water System
Construction Status Pre-Owned
Schools
Elementary Schools Rebecca Creek
Middle Schools Mountain Valley
High Schools Canyon Lake
School District Comal
Others
Acceptable Financing Conventional, FHA, VA, TX Vet, Cash
Listing Terms Conventional, FHA, VA, TX Vet, Cash
Read Less
GET MORE INFORMATION




