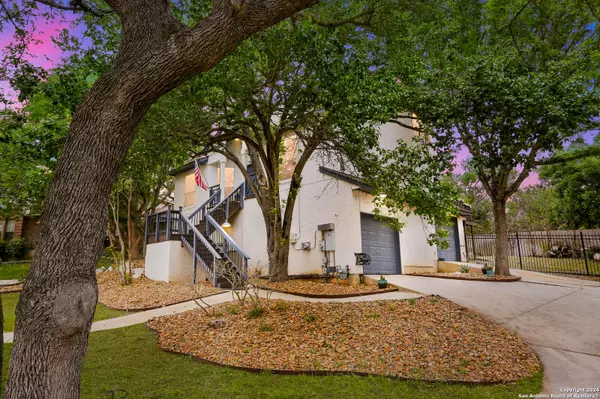For more information regarding the value of a property, please contact us for a free consultation.
6806 ARROW WAY San Antonio, TX 78256-2302
Want to know what your home might be worth? Contact us for a FREE valuation!

Our team is ready to help you sell your home for the highest possible price ASAP
Key Details
Property Type Single Family Home
Sub Type Single Residential
Listing Status Sold
Purchase Type For Sale
Square Footage 2,881 sqft
Price per Sqft $197
Subdivision Crownridge
MLS Listing ID 1788986
Sold Date 09/30/24
Style 3 or More
Bedrooms 4
Full Baths 3
Construction Status Pre-Owned
HOA Fees $16/ann
Year Built 1989
Annual Tax Amount $10,527
Tax Year 2023
Lot Size 9,147 Sqft
Property Description
Discover this beautiful 3 story gem situated on a generous .21 acre lot in the highly sought-after Crownridge subdivision near La Cantera Golf Club. Priced to sell at an incredible $569,000, this home offers exceptional value and luxurious living. With 4 spacious bedrooms and 3 full baths, it provides ample space for family and guests. The home boasts distinct living, dining, and kitchen areas across multiple levels, perfect for entertaining and everyday living. Step outside to your private backyard paradise, featuring a sparkling pool and hot tub, ideal for relaxing and unwinding. The attached 2-car garage offers convenient parking and additional storage. Located in the prestigious Crownridge community, this home combines elegance, comfort, and convenience. Don't miss out on this fantastic opportunity to own a piece of paradise at an unbeatable price. Schedule your private showing today and make this dream home yours!
Location
State TX
County Bexar
Area 1002
Rooms
Master Bathroom 2nd Level 14X8 Tub/Shower Separate, Separate Vanity, Tub has Whirlpool, Garden Tub
Master Bedroom 2nd Level 15X15 Upstairs, Sitting Room, Walk-In Closet, Multi-Closets, Ceiling Fan, Full Bath
Bedroom 2 2nd Level 14X14
Bedroom 3 2nd Level 14X14
Bedroom 4 3rd Level 14X14
Living Room Main Level 15X15
Dining Room Main Level 14X14
Kitchen Main Level 15X12
Interior
Heating Central
Cooling One Central
Flooring Carpeting, Ceramic Tile, Wood, Laminate
Heat Source Natural Gas
Exterior
Parking Features Two Car Garage, Attached
Pool None
Amenities Available Pool, Tennis, Clubhouse
Roof Type Composition
Private Pool Y
Building
Foundation Slab
Sewer Sewer System
Water Water System
Construction Status Pre-Owned
Schools
Elementary Schools Bonnie Ellison
Middle Schools Hector Garcia
High Schools Louis D Brandeis
School District Northside
Others
Acceptable Financing Conventional, FHA, VA, Cash
Listing Terms Conventional, FHA, VA, Cash
Read Less



