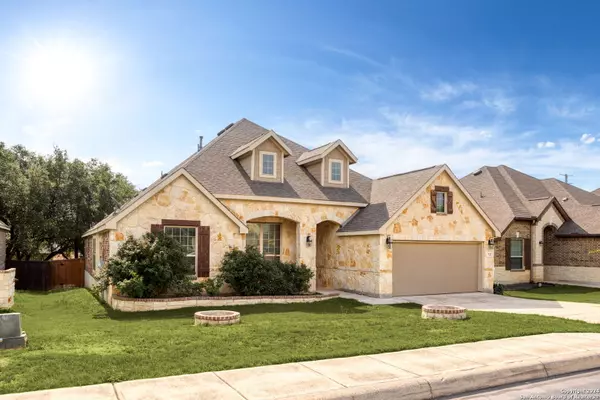For more information regarding the value of a property, please contact us for a free consultation.
722 FIRENZE AVENUE San Antonio, TX 78245-4660
Want to know what your home might be worth? Contact us for a FREE valuation!

Our team is ready to help you sell your home for the highest possible price ASAP
Key Details
Property Type Single Family Home
Sub Type Single Residential
Listing Status Sold
Purchase Type For Sale
Square Footage 2,538 sqft
Price per Sqft $152
Subdivision Potranco Run
MLS Listing ID 1785883
Sold Date 10/30/24
Style One Story
Bedrooms 4
Full Baths 2
Half Baths 1
Construction Status Pre-Owned
HOA Fees $48/ann
Year Built 2016
Annual Tax Amount $7,262
Tax Year 2023
Lot Size 7,797 Sqft
Property Description
+++++OPEN HOUSE SUNDAY 12-PM AUG 25th ++++ * 0% Down Payment with a USDA loan for qualified buyers * Low Tax Rate: Only 1.8% Discover this stunning home nestled in the charming community of Potranco Run, offering a private and serene living experience. The backyard boasts an extended patio deck, perfect for peaceful relaxation. Inside, you'll find an office, separate dining room, 4 bedrooms, and 2.5 bathrooms, providing ample space for both work and leisure. The semi-open floor plan seamlessly connects the living areas, making it ideal for entertaining. Recently painted, this home is ready to welcome its new owner. Located in the highly sought-after NISD, this home is conveniently close to Hwy 211, Hwy 90, HEB, local schools, Lackland AFB, downtown SA, Castroville, 1604, Sea World, shopping, and dining options. Move-in ready, this gem is not to be missed!
Location
State TX
County Bexar
Area 0101
Rooms
Master Bathroom Main Level 5X8 Tub/Shower Separate, Separate Vanity, Garden Tub
Master Bedroom Main Level 12X12 DownStairs, Walk-In Closet, Multi-Closets, Ceiling Fan, Full Bath
Bedroom 2 Main Level 10X10
Bedroom 3 Main Level 10X11
Bedroom 4 Main Level 10X10
Living Room Main Level 12X10
Dining Room Main Level 12X10
Kitchen Main Level 12X10
Interior
Heating Central
Cooling One Central
Flooring Carpeting, Saltillo Tile
Heat Source Electric
Exterior
Exterior Feature Patio Slab, Covered Patio, Deck/Balcony, Privacy Fence, Sprinkler System
Garage Two Car Garage
Pool None
Amenities Available Controlled Access, Pool, Park/Playground, Jogging Trails, BBQ/Grill, Other - See Remarks
Roof Type Composition
Private Pool N
Building
Foundation Slab
Water Water System
Construction Status Pre-Owned
Schools
Elementary Schools Herbert G. Boldt Ele
Middle Schools Bernal
High Schools William Brennan
School District Northside
Others
Acceptable Financing Conventional, FHA, VA, Cash, Investors OK, USDA, Other
Listing Terms Conventional, FHA, VA, Cash, Investors OK, USDA, Other
Read Less
GET MORE INFORMATION




