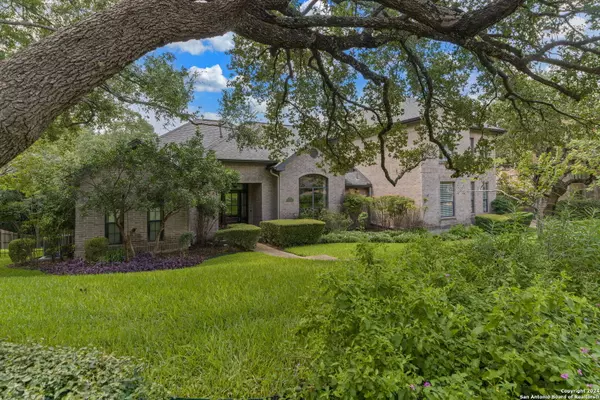For more information regarding the value of a property, please contact us for a free consultation.
11 INWOOD MANOR San Antonio, TX 78248-1619
Want to know what your home might be worth? Contact us for a FREE valuation!

Our team is ready to help you sell your home for the highest possible price ASAP
Key Details
Property Type Single Family Home
Sub Type Single Residential
Listing Status Sold
Purchase Type For Sale
Square Footage 3,293 sqft
Price per Sqft $239
Subdivision Inwood
MLS Listing ID 1806428
Sold Date 10/29/24
Style Two Story,Traditional
Bedrooms 4
Full Baths 3
Half Baths 1
Construction Status Pre-Owned
HOA Fees $174/qua
Year Built 1989
Annual Tax Amount $17,090
Tax Year 2024
Lot Size 0.364 Acres
Property Description
** OPEN HOUSE SUNDAY 9/22 from 1 - 3 pm* This gorgeous retreat is conveniently nestled just inside Loop 1604 in prestigious, guarded Inwood with private access to the Salado Creek Greenway trail system. The car-stopping curb appeal immediately attracts. Mature trees and professional landscaping provide a peaceful and sophisticated setting for this amazing gem. The backyard oasis is perfection. Go there first and bask in the glorious greenbelt, .39 acre shady lot with a gorgeous Keith Zars pool with 3 fountains (warranty available), plenty of grass for kids and pets, a 20x20 covered patio from which to gaze (plumbed for water and gas) and peace and privacy. Priceless. You won't want to come inside. Enjoy the flexibility of DUAL primary suites. The larger is downstairs with wood flooring, plantation shutters, a luxury spa bath AND a private patio overlooking the backyard oasis. The upstairs primary offers an ensuite bath with huge walk-in shower. Both provide the privacy and luxury you would expect. Entering through the modern front door provides a view of the spacious living and dining areas with high ceilings and a light, bright feel. This is the entry a discriminating buyer will demand. The chef's kitchen offers miles of granite countertops and cabinet space along with stainless steel KitchenAid appliances and room to gather. Guests can flow through the breakfast room into the family room space. The stairs are quietly tucked in by the kitchen and lead to the upstairs primary suite, two other secondary bedrooms, yet another updated bath and an office/playroom. Don't miss the 9 foot lift-top bench for a great storage solution for kids' toys! PLEASE NOTE - the roof & gutters are 2020, 18-SEER HVAC in 2021, 15-SEER HVAC in 2024, water heater in 2019, front door in 2022. The trees were trimmed and the Kieth Zars pool had a surface cleaning in 2024. Who doesn't love excellent maintenance! See the upgrade list and feature sheet, attached.
Location
State TX
County Bexar
Area 0600
Rooms
Master Bathroom Main Level 13X10 Tub/Shower Separate, Double Vanity, Garden Tub
Master Bedroom Main Level 19X14 DownStairs, Outside Access, Dual Primaries, Walk-In Closet, Ceiling Fan, Full Bath
Bedroom 2 2nd Level 13X11
Bedroom 3 2nd Level 15X13
Living Room Main Level 19X19
Dining Room Main Level 14X13
Kitchen Main Level 17X15
Family Room Main Level 21X16
Study/Office Room Main Level 11X11
Interior
Heating Central, 2 Units
Cooling Two Central
Flooring Carpeting, Ceramic Tile, Wood
Heat Source Natural Gas
Exterior
Exterior Feature Patio Slab, Covered Patio, Deck/Balcony, Privacy Fence, Sprinkler System, Double Pane Windows, Has Gutters, Special Yard Lighting, Mature Trees
Garage Two Car Garage, Attached, Side Entry
Pool In Ground Pool, Pools Sweep
Amenities Available Controlled Access, Pool, Tennis, Park/Playground, Sports Court, Guarded Access
Waterfront No
Roof Type Composition
Private Pool Y
Building
Lot Description On Greenbelt, 1/4 - 1/2 Acre, Mature Trees (ext feat)
Foundation Slab
Sewer Sewer System
Water Water System
Construction Status Pre-Owned
Schools
Elementary Schools Blattman
Middle Schools Hobby William P.
High Schools Clark
School District Northside
Others
Acceptable Financing Conventional, VA, Cash
Listing Terms Conventional, VA, Cash
Read Less
GET MORE INFORMATION




