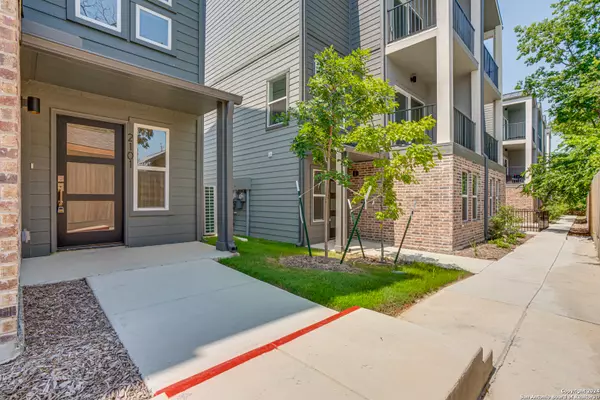For more information regarding the value of a property, please contact us for a free consultation.
415 IRA AVE UNIT 2101 San Antonio, TX 78209-7110
Want to know what your home might be worth? Contact us for a FREE valuation!

Our team is ready to help you sell your home for the highest possible price ASAP
Key Details
Property Type Condo
Sub Type Condominium/Townhome
Listing Status Sold
Purchase Type For Sale
Square Footage 1,844 sqft
Price per Sqft $238
Subdivision Mahncke Park
MLS Listing ID 1782603
Sold Date 10/31/24
Style Low-Rise (1-3 Stories)
Bedrooms 3
Full Baths 3
Half Baths 1
Construction Status New
HOA Fees $100/mo
Year Built 2024
Annual Tax Amount $7,524
Tax Year 2024
Property Description
NOTE:THERE ARE 4 OTHER UNITS IN PRIVATE MLS Don't miss out on up to a 1% lender credit from Rapid Mortgage, LLC. Refer to agent remarks. Not a commitment to lend. Terms may apply Ira Ave Lofts is a fantastic living option in the vibrant Mahncke Park area of San Antonio. Offering a lock and leave lifestyle along with modern finishes, these new build units are designed to provide convenience and comfort. The location is definitely a highlight, with proximity to various attractions and activities, making it an appealing choice for those who enjoy an active and engaging lifestyle. The nearby San Antonio Botanical Gardens, Witte Museum, and The DoSeum children's museum offer a range of cultural and educational experiences for residents to enjoy. Additionally, being close to Brackenridge Park provides opportunities for outdoor recreation and relaxation to include the Zoo and Golf Course. The availability of numerous restaurants and other entertainment options further enhances the appeal of the area. The mention of great open living spaces with tall ceilings suggests a spacious and contemporary living environment, which can contribute to a comfortable and inviting atmosphere for residents. Take a look at what we have to offer you! I know you will love it!
Location
State TX
County Bexar
Area 1300
Rooms
Master Bathroom 3rd Level 8X9
Master Bedroom 3rd Level 12X13 Upstairs, Walk-In Closet
Bedroom 2 Main Level 11X11
Bedroom 3 3rd Level 12X13
Living Room 2nd Level 16X19
Dining Room 2nd Level 12X14
Kitchen 2nd Level 12X7
Interior
Interior Features One Living Area, Living/Dining Combo, Island Kitchen, Utility Area Inside, Secondary Bdrm Downstairs, 1st Floort Level/No Steps, Laundry Lower Level, Laundry Room
Heating Central
Cooling One Central
Flooring Carpeting, Ceramic Tile, Wood, Vinyl, Laminate
Fireplaces Type Not Applicable
Exterior
Exterior Feature Brick, Siding
Garage Two Car Garage
Roof Type Composition
Building
Story 3
Foundation Slab
Level or Stories 3
Construction Status New
Schools
Elementary Schools Lamar
Middle Schools Hawthorne Academy
High Schools Edison
School District San Antonio I.S.D.
Others
Acceptable Financing Conventional, FHA, VA
Listing Terms Conventional, FHA, VA
Read Less
GET MORE INFORMATION




