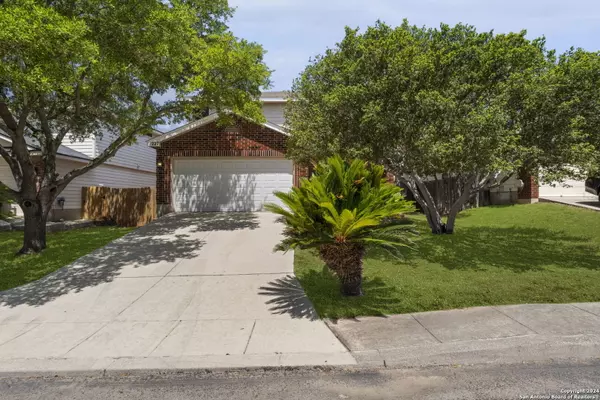For more information regarding the value of a property, please contact us for a free consultation.
1227 COUGAR COUNTRY San Antonio, TX 78251-4054
Want to know what your home might be worth? Contact us for a FREE valuation!

Our team is ready to help you sell your home for the highest possible price ASAP
Key Details
Property Type Single Family Home
Sub Type Single Residential
Listing Status Sold
Purchase Type For Sale
Square Footage 1,507 sqft
Price per Sqft $177
Subdivision Spring Vistas
MLS Listing ID 1793941
Sold Date 11/08/24
Style Two Story
Bedrooms 3
Full Baths 2
Half Baths 1
Construction Status Pre-Owned
HOA Fees $20/ann
Year Built 2000
Annual Tax Amount $5,460
Tax Year 2024
Lot Size 5,924 Sqft
Property Description
Beautifully maintained and move-in-ready home, featuring thoughtful updates and specialty features throughout! Enjoy the comfort of a newer HVAC system, custom hidden storage spaces, and a built-in safe. The sunny open-concept design in the main living space includes a dining area and a kitchen equipped with stainless steel appliances, slide-outs in the cabinets, a built-in TV, and a walk-in pantry with built-in storage. Upstairs, the primary suite boasts a garden tub with a shower and double vanity, along with two additional bedrooms and a full bath. The backyard offers a hot tub, privacy fence, and patio space, providing a perfect setting for relaxation and entertainment. Conveniently located near Sea World, shopping destinations, Lackland AFB, and major highways including 1604, 151, and 410, this home offers easy access to everything you need for a comfortable lifestyle. Don't miss your chance to make this delightful home yours!
Location
State TX
County Bexar
Area 0200
Rooms
Master Bathroom 2nd Level 8X8 Tub/Shower Combo, Double Vanity, Garden Tub
Master Bedroom 2nd Level 15X12 Upstairs, Walk-In Closet, Ceiling Fan, Full Bath
Bedroom 2 2nd Level 15X11
Bedroom 3 2nd Level 12X11
Living Room Main Level 19X14
Dining Room Main Level 11X8
Kitchen Main Level 11X10
Interior
Heating Central
Cooling One Central
Flooring Carpeting, Ceramic Tile, Wood
Heat Source Electric
Exterior
Exterior Feature Patio Slab, Privacy Fence
Garage Two Car Garage, Attached
Pool Hot Tub
Amenities Available Pool, Park/Playground
Waterfront No
Roof Type Composition
Private Pool N
Building
Lot Description Mature Trees (ext feat)
Foundation Slab
Sewer Sewer System, City
Water Water System, City
Construction Status Pre-Owned
Schools
Elementary Schools Lewis
Middle Schools Robert Vale
High Schools Stevens
School District Northside
Others
Acceptable Financing Conventional, FHA, VA, Cash
Listing Terms Conventional, FHA, VA, Cash
Read Less
GET MORE INFORMATION




