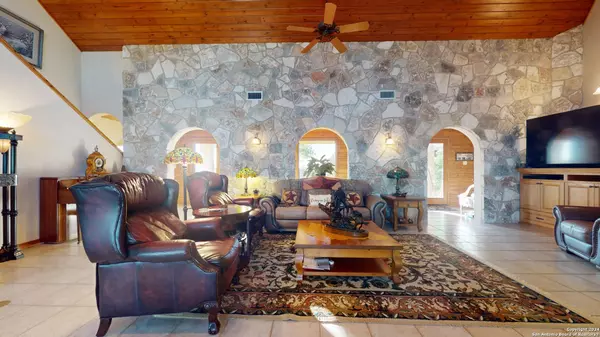For more information regarding the value of a property, please contact us for a free consultation.
1092 COUNTRY PIKE Canyon Lake, TX 78133-3224
Want to know what your home might be worth? Contact us for a FREE valuation!

Our team is ready to help you sell your home for the highest possible price ASAP
Key Details
Property Type Single Family Home
Sub Type Single Residential
Listing Status Sold
Purchase Type For Sale
Square Footage 5,348 sqft
Price per Sqft $448
Subdivision Tranquility Park
MLS Listing ID 1767059
Sold Date 11/12/24
Style Two Story,Texas Hill Country
Bedrooms 5
Full Baths 4
Half Baths 1
Construction Status Pre-Owned
Year Built 1993
Annual Tax Amount $19,914
Tax Year 2023
Lot Size 10.200 Acres
Property Description
UNRESTRICTED 10.2 ACRES, NO HOA! Unobstructed panoramic lake views! 2 Gates, Game fenced entrances. Lots of potential income opportunities such as Airbnb, Renting out the Guest House, Wedding Venue, Development for building Condos, Town Homes, Home Pads, etc. New Reduced Price of $2,699,000! Motivated Seller due to health issues. HOME HAS BEEN UPGRADED AND SQUARE FOOTAGE HAS INCREASED THROUGHOUT THE YEARS. 10.2 acres of Unrestricted land boasting unparalleled views of Canyon Lake Marina, King's Point, and the famed Party Cove. This exquisite property is a true gem, offering a rare opportunity to indulge in the ultimate lakefront lifestyle. Located in proximity to sought-after areas such as New Braunfels, Gruene, Wimberly, and Dripping Springs. Enjoy unobstructed vistas of Canyon Lake and surrounding areas. Detached 800 sq ft guest house to a 9 ft deep in-ground pool and spa with dazzling lights. 2 workshops, oversized 4-car garage with 12 ft doors for Boat/RV access with shelves, and a 2-car carport. 2 ponds, 1 with koi fish, courtyard fountain, and greenhouse. 2 wells, insulated well house, 5K gallon water tank, and 15-station sprinkler system around the house, pool, and landscaping. Vaulted wood ceilings in living room, dining room, upstairs office, and hallway, interior stone accent walls, and arched doorways, granite counters in kitchen/bathrooms/bar and premium appliances. Upstairs office and office niche, which includes a fitness room! Open master suite gallery, garden tub, and vanity area. Entertain w/ a bar area, wine fridge, 2 fireplaces, and a spacious dining room featuring a stunning $5K chandelier. Stereo and build-in indoor/outdoor speakers around the home. Newly installed A/C/heat pumps, hot water heater, water softener (Rain Soft), reverse osmosis system, and top-of-the-line appliances, including a John Deere 60-inch Diesel Lawn & Garden Tractor #455 that all conveys. Fitness room, all granite countertops, upgraded lighting, toilets, sinks, painted interior and exterior of the house & guesthouse (2008). Epoxy-coated patios and carports, freshly painted exteriors (house, guesthouse, garages, all patios, and stairs), and a gazebo (2023). Pool was recently replastered and retiled (2024).
Location
State TX
County Comal
Area 2607
Rooms
Master Bathroom Main Level 16X15 Tub/Shower Separate, Double Vanity, Garden Tub
Master Bedroom Main Level 20X17 DownStairs, Outside Access, Walk-In Closet, Multi-Closets, Ceiling Fan, Full Bath
Bedroom 2 Main Level 19X18
Bedroom 3 2nd Level 14X12
Bedroom 4 2nd Level 12X11
Bedroom 5 2nd Level 10X12
Living Room Main Level 27X19
Dining Room Main Level 24X21
Kitchen Main Level 14X13
Family Room Main Level 24X21
Study/Office Room 2nd Level 20X16
Interior
Heating Central, Window Unit
Cooling Two Central, Two Window/Wall
Flooring Carpeting, Ceramic Tile, Wood
Heat Source Electric, Propane Owned
Exterior
Garage Four or More Car Garage, Detached, Oversized
Pool In Ground Pool, Hot Tub, Diving Board
Amenities Available None
Roof Type Metal
Private Pool Y
Building
Foundation Slab
Sewer Septic
Water Private Well
Construction Status Pre-Owned
Schools
Elementary Schools Rebecca Creek
Middle Schools Mountain Valley
High Schools Canyon Lake
School District Comal
Others
Acceptable Financing Conventional, Cash
Listing Terms Conventional, Cash
Read Less
GET MORE INFORMATION




