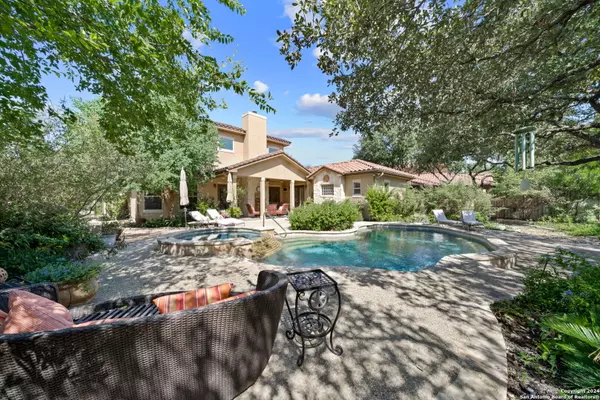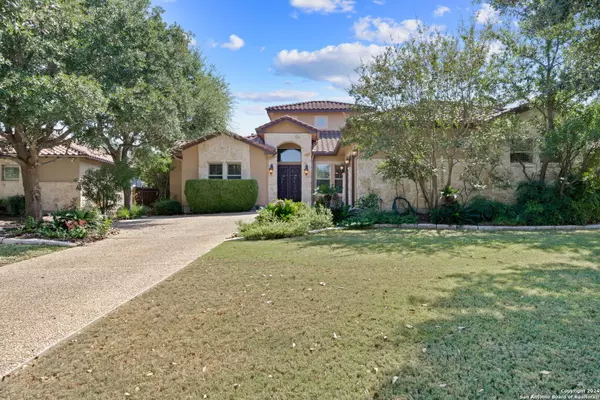For more information regarding the value of a property, please contact us for a free consultation.
24910 ESTANCIA CIR San Antonio, TX 78260-4345
Want to know what your home might be worth? Contact us for a FREE valuation!

Our team is ready to help you sell your home for the highest possible price ASAP
Key Details
Property Type Single Family Home
Sub Type Single Residential
Listing Status Sold
Purchase Type For Sale
Square Footage 2,614 sqft
Price per Sqft $286
Subdivision Heights At Stone Oak
MLS Listing ID 1815626
Sold Date 11/22/24
Style One Story
Bedrooms 3
Full Baths 3
Half Baths 1
Construction Status Pre-Owned
HOA Fees $117/qua
Year Built 2004
Annual Tax Amount $14,362
Tax Year 2023
Lot Size 0.358 Acres
Property Description
Welcome to this stunning single-story home nestled in the quiet, guard-gated community of Heights at Stone Oak. This exceptional residence features 3 bedrooms and 3.5 bathrooms, offering a perfect blend of elegance and comfort. As you enter, a large foyer welcomes you and leads into the expansive living room, highlighted by soaring ceilings, a floor-to-ceiling stone fireplace, and abundant natural light streaming in. The gourmet kitchen is a chef's delight, showcasing granite countertops, abundant cabinetry, and top-of-the-line Thermador appliances. The large island with a gas cooktop and breakfast bar provides additional prep space. Enjoy meals in the formal dining room conveniently set off the foyer or in the cozy breakfast nook with picturesque views of the backyard. The primary bedroom offers exterior access and an ensuite featuring an oversized walk-in shower and separate vanities, creating a tranquil retreat. Generously sized secondary bedrooms each come with their own ensuite bathrooms, providing comfort and privacy for family or guests. This home boasts an upgraded paint scheme and artistic accents throughout, enhancing its charm. Step outside to discover your backyard oasis, complete with a covered patio, an outdoor kitchen featuring a new Turbo STS grill, and a fully xeriscaped yard for low maintenance. Multiple seating areas provide the ultimate outdoor living experience, perfect for entertaining or relaxing. Dive into the sparkling Keith Zars pool, which features an attached heated spa that cascades water into the pool. The home also includes a two-car garage equipped with wrap-around shelving, environmentally sealed doors, and air conditioning for added convenience. Enjoy access to community amenities such as a lap pool, tennis courts, and sport court. Conveniently located near local shopping and dining, this home offers a lifestyle of luxury and convenience.
Location
State TX
County Bexar
Area 1803
Rooms
Master Bathroom Main Level 14X12 Shower Only, Separate Vanity, Double Vanity
Master Bedroom Main Level 18X15 Walk-In Closet, Ceiling Fan, Full Bath
Bedroom 2 Main Level 14X12
Bedroom 3 Main Level 15X12
Living Room Main Level 21X18
Dining Room Main Level 15X13
Kitchen Main Level 18X15
Interior
Heating Central
Cooling Three+ Central
Flooring Ceramic Tile
Heat Source Electric
Exterior
Exterior Feature Covered Patio, Privacy Fence, Mature Trees, Other - See Remarks
Garage Two Car Garage, Attached
Pool In Ground Pool, AdjoiningPool/Spa, Pool is Heated
Amenities Available Controlled Access, Pool, Tennis, Park/Playground, Sports Court, Guarded Access
Roof Type Tile
Private Pool Y
Building
Lot Description City View, 1/4 - 1/2 Acre, Mature Trees (ext feat)
Faces North,West
Foundation Slab
Sewer Sewer System
Water Water System
Construction Status Pre-Owned
Schools
Elementary Schools Hardy Oak
Middle Schools Lopez
High Schools Ronald Reagan
School District North East I.S.D
Others
Acceptable Financing Conventional, VA, Cash
Listing Terms Conventional, VA, Cash
Read Less
GET MORE INFORMATION




