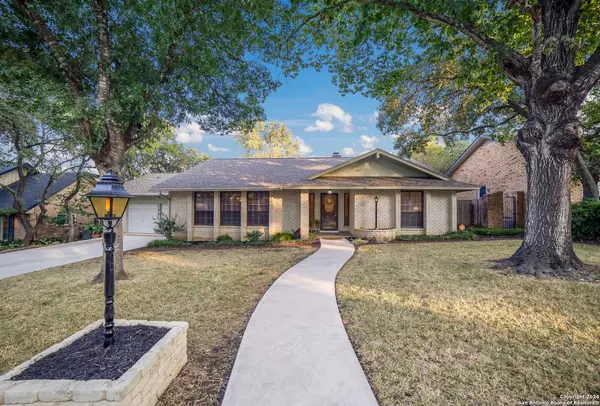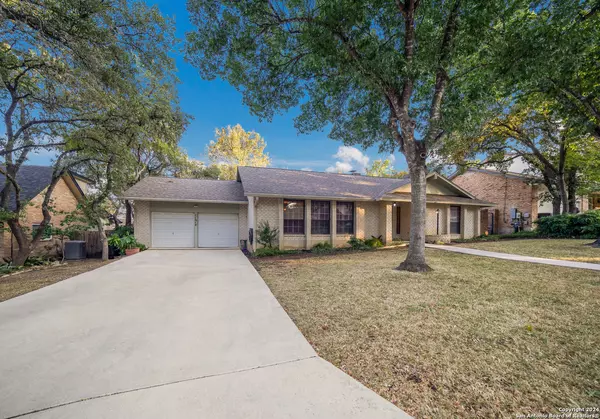For more information regarding the value of a property, please contact us for a free consultation.
11614 Whisper Dew San Antonio, TX 78230
Want to know what your home might be worth? Contact us for a FREE valuation!

Our team is ready to help you sell your home for the highest possible price ASAP
Key Details
Property Type Single Family Home
Sub Type Single Residential
Listing Status Sold
Purchase Type For Sale
Square Footage 2,186 sqft
Price per Sqft $171
Subdivision Whispering Oaks
MLS Listing ID 1815645
Sold Date 12/23/24
Style One Story
Bedrooms 3
Full Baths 2
Construction Status Pre-Owned
Year Built 1974
Annual Tax Amount $8,843
Tax Year 2024
Lot Size 10,323 Sqft
Property Description
Now more affordable!! Discover this hidden gem, a charming one-story home nestled in the highly sought-after Whispering Oaks neighborhood. Perfect for family gatherings and creating memories to last a lifetime, this well-maintained residence offers 3 bedrooms, 2 bathrooms, and an ideal layout featuring 2 spacious living areas and 2 dining spaces. The split master suite includes separate his-and-hers bathrooms and walk-in closets, providing ultimate privacy and convenience. You'll love the elegance of plantation shutters throughout, and the cozy family room with a fireplace and built-in shelving adds warmth and character. The large kitchen is a chef's dream, with beautiful granite countertops and abundant storage, making it the heart of the home for cooking and connecting. Step outside to a serene backyard, where a lovely patio invites relaxation under the shade of mature trees, offering privacy and a peaceful retreat to enjoy the sounds of nature. The home also features a newer roof, replaced in 2023, and is situated in a friendly community with excellent neighbors. Conveniently located near major highways, this home offers both tranquility and easy access to everything you need. Don't miss out on this Whispering Oaks beauty!
Location
State TX
County Bexar
Area 0500
Rooms
Master Bathroom Main Level 15X8 Shower Only, Separate Vanity
Master Bedroom Main Level 20X13 DownStairs
Bedroom 2 Main Level 12X11
Bedroom 3 Main Level 12X11
Living Room Main Level 23X12
Dining Room Main Level 13X10
Kitchen Main Level 12X17
Family Room Main Level 20X22
Interior
Heating Central
Cooling One Central
Flooring Carpeting, Ceramic Tile, Parquet, Wood
Heat Source Natural Gas
Exterior
Exterior Feature Patio Slab, Privacy Fence, Sprinkler System, Storm Windows, Double Pane Windows, Has Gutters, Special Yard Lighting, Mature Trees, Storm Doors
Parking Features Two Car Garage
Pool None
Amenities Available Pool, Park/Playground
Roof Type Composition
Private Pool N
Building
Foundation Slab
Water Water System
Construction Status Pre-Owned
Schools
Elementary Schools Colonies North
Middle Schools Hobby William P.
High Schools Clark
School District Northside
Others
Acceptable Financing Conventional, FHA, VA, Cash
Listing Terms Conventional, FHA, VA, Cash
Read Less



